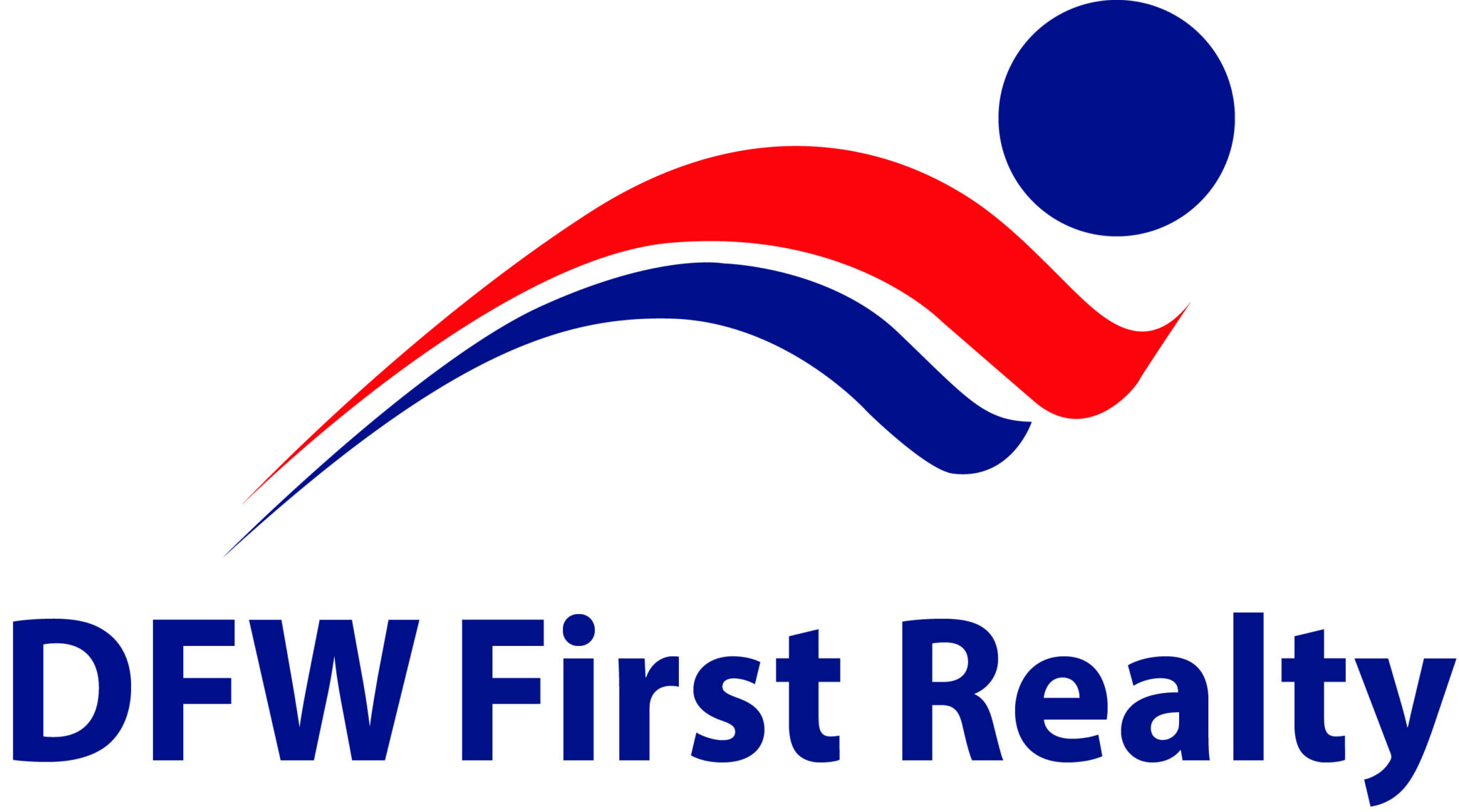| AIR |
Ceiling Fan(s), Central Air, Electric, Zoned |
| AIR CONDITIONING |
Yes |
| APPLIANCES |
Built-in Refrigerator, Dishwasher, Disposal, Double Oven, Electric Oven, Gas Cooktop, Gas Water Heater, Ice Maker, Microwave, Refrigerator, Vented Exhaust Fan |
| BUYER'S BROKERAGE COMPENSATION |
3 |
| EXTERIOR |
Built-in Barbecue, Fire Pit, Gas Grill, Lighting, Outdoor Grill, Outdoor Kitchen, Playground, Private Entrance, Rain Gutters |
| FIREPLACE |
Yes |
| GARAGE |
Yes |
| HEAT |
Central, Exhaust Fan, Fireplace(s), Natural Gas, Zoned |
| INTERIOR |
Cathedral Ceiling(s), Double Vanity, Eat-in Kitchen, Granite Counters, Kitchen Island, Natural Woodwork, Open Floorplan, Pantry, Vaulted Ceiling(s), Walk-In Closet(s), Wet Bar, Wired for Data |
| LOT |
1.262 acre(s) |
| LOT DESCRIPTION |
Corner Lot, Few Trees, Landscaped, Many Trees, Wooded |
| PARKING |
Additional Parking, Circular Driveway, Concrete, Covered, Driveway, Electric Gate, Garage, Garage Door Opener, Garage Faces Side, Gated, Lighted, Oversized, Attached |
| POOL |
Yes |
| POOL DESCRIPTION |
Gunite, Heated, In Ground, Outdoor Pool, Pool/Spa Combo, Private, Salt Water, Other |
| PRIMARY ON MAIN |
Yes |
| SEWER |
Public Sewer |
| STORIES |
2 |
| STYLE |
Contemporary/Modern, Traditional |
| SUBDIVISION |
Freeman S #525 Add |
| TAXES |
2683 |
| UTILITIES |
Cable Available, Underground Utilities |
| WATER |
Public |

You may not reproduce or redistribute this data, it is for viewing purposes only. This data is deemed reliable, but is not guaranteed accurate by the MLS or NTREIS.
This data was last updated on: 5/20/24 8:01 AM PDT
This IDX solution is (c) Diverse Solutions 2024.

