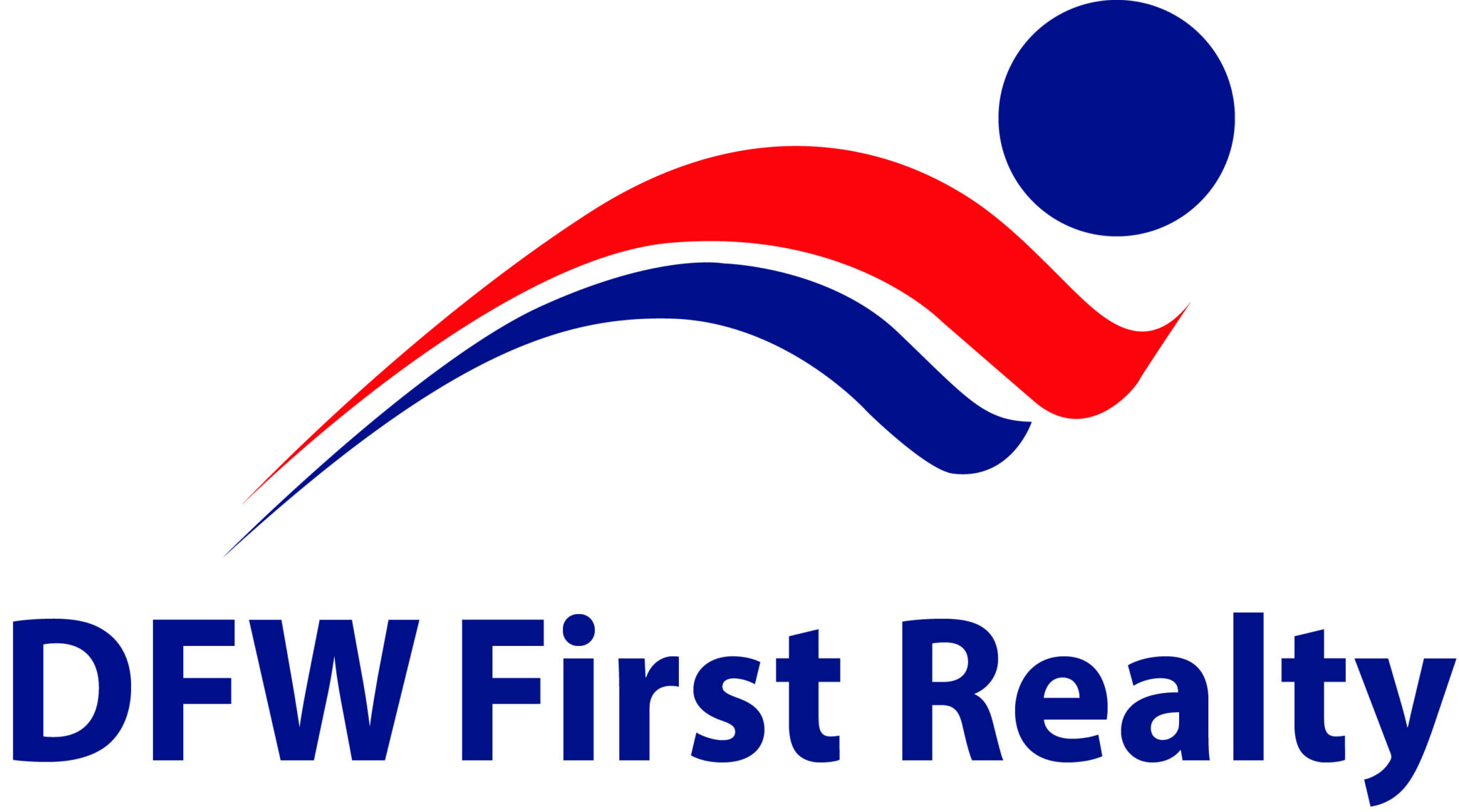Incredible one story home on oversized lot in prime location in Murphy. Beautifully built home with gunite pool, with tanning deck, fountain and diving area. This freshly painted custom home has an fantastic floor plan featuring two large living areas, two dining, four bedrooms and three full baths. Open concept floor plan offers split bedrooms. Master is in rear of home overlooking the pool with a beautiful custom bath with oversized custom shower and separate bath. Kitchen is amazing with a commercial gas cook top, stainless appliances and lovely cabinetry with built ins and walk in pantry. Walking distance to exemplary schools in sought after Glen Ridge Estates.
Property Type(s):
Single Family
|
Last Updated
|
11/15/2024
|
Tract
|
Glen Ridge Estates Phase V
|
|
Year Built
|
2001
|
Garage Spaces
|
2.0
|
|
County
|
Collin
|
SCHOOLS
| School District |
Plano ISD |
| Elementary School |
Boggess |
| Jr. High School |
Murphy |
| High School |
Mcmillen |
Price History
|
Prior to Aug 22, '24
|
$565,000 |
|
Aug 22, '24 - Oct 10, '24 |
$550,000 |
|
Oct 10, '24 - Nov 15, '24 |
$530,000 |
| Nov 15, '24 - Today |
$525,000 |
Additional Details
| AIR |
Ceiling Fan(s) |
| AIR CONDITIONING |
Yes |
| APPLIANCES |
Built-In Gas Range, Dishwasher, Disposal, Gas Cooktop, Gas Water Heater, Microwave |
| CONSTRUCTION |
Brick |
| FIREPLACE |
Yes |
| GARAGE |
Yes |
| HEAT |
Central |
| HOA DUES |
193|Semi-Annual |
| INTERIOR |
Kitchen Island, Pantry, Walk-In Closet(s) |
| LOT |
0.26 acre(s) |
| LOT DESCRIPTION |
Interior Lot, Landscaped |
| PARKING |
Garage, Garage Door Opener, Garage Faces Side, Attached |
| POOL |
Yes |
| POOL DESCRIPTION |
Gunite |
| SEWER |
Public Sewer |
| STORIES |
1 |
| STYLE |
Traditional |
| SUBDIVISION |
Glen Ridge Estates Phase V |
| UTILITIES |
Cable Available |
| WATER |
Public |
Location
Listing provided by Lisa Flaggert, Coldwell Banker Apex, REALTORS

You may not reproduce or redistribute this data, it is for viewing purposes only. This data is deemed reliable, but is not guaranteed accurate by the MLS or NTREIS.
This data was last updated on: 11/21/24 1:05 AM PST
This IDX solution is (c) Diverse Solutions 2024.

