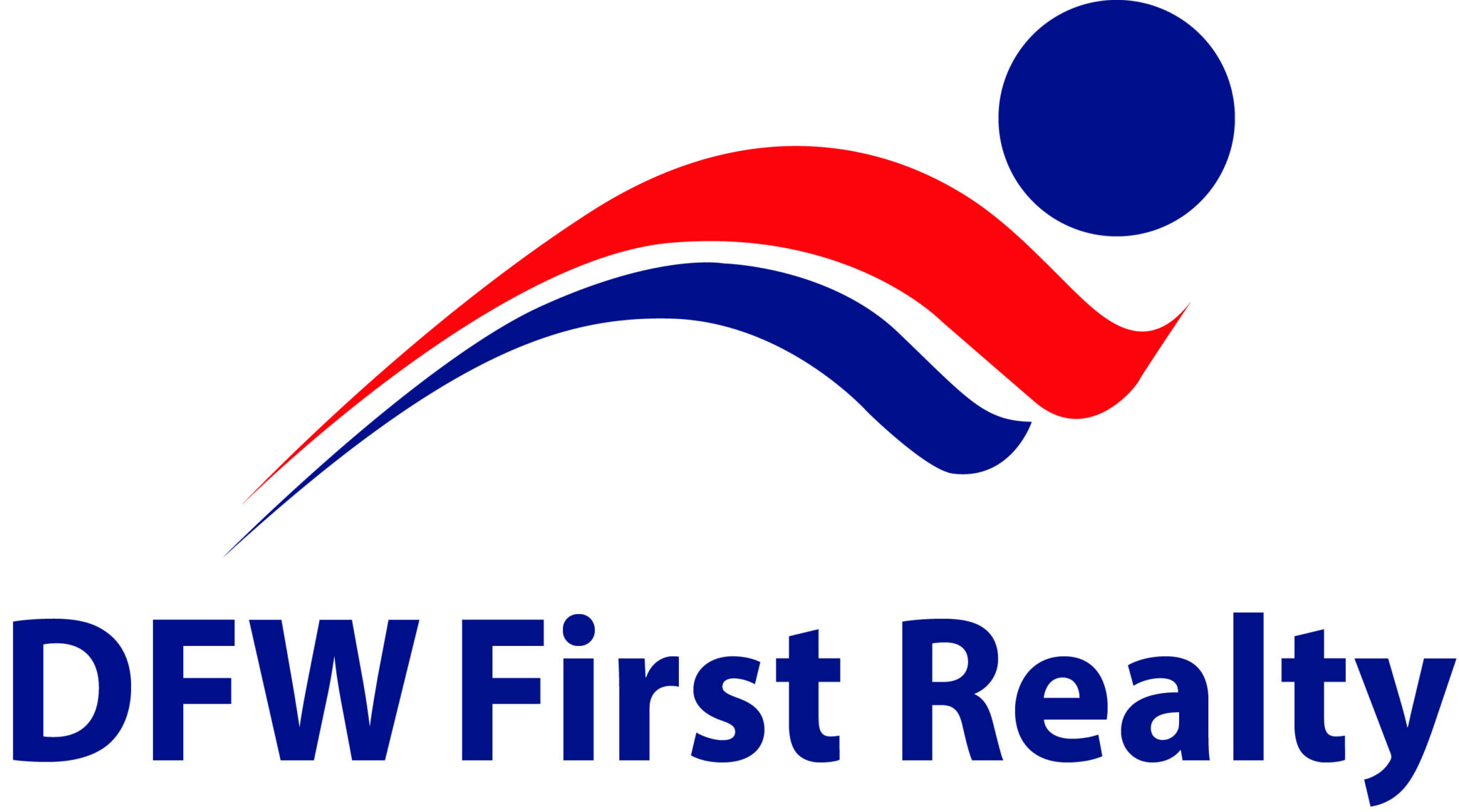| AIR |
Central Air, Electric, Multi Units, Zoned |
| AIR CONDITIONING |
Yes |
| APPLIANCES |
Built-in Refrigerator, Convection Oven, Dishwasher, Disposal, Double Oven, Electric Oven, Gas Cooktop, Gas Water Heater, Ice Maker, Microwave, Refrigerator, Vented Exhaust Fan, Warming Drawer |
| CONSTRUCTION |
Stucco |
| EXTERIOR |
Dog Run, Lighting, Outdoor Grill, Outdoor Kitchen, Playground, Private Yard, Rain Gutters |
| FIREPLACE |
Yes |
| GARAGE |
Yes |
| HEAT |
Central, Exhaust Fan, Fireplace(s), Natural Gas, Zoned |
| INTERIOR |
Built-in Features, Central Vacuum, Chandelier, Double Vanity, Dry Bar, Elevator, Granite Counters, Kitchen Island, Natural Woodwork, Open Floorplan, Pantry, Walk-In Closet(s), Wet Bar |
| LOT |
4.828 acre(s) |
| LOT DESCRIPTION |
Interior Lot, Landscaped |
| PARKING |
Additional Parking, Circular Driveway, Garage Door Opener, Inside Entrance, Kitchen Level, Oversized, Secured, Storage, Attached |
| POOL |
Yes |
| POOL DESCRIPTION |
Cabana, Gunite, Heated, In Ground, Outdoor Pool, Pool Sweep, Other |
| PRIMARY ON MAIN |
Yes |
| SEWER |
Septic Tank |
| STORIES |
2 |
| STYLE |
Mediterranean |
| SUBDIVISION |
Estes R P Sub |
| TAXES |
165776 |
| UTILITIES |
Cable Available, Electricity Connected, Natural Gas Available, Phone Available |
| WATER |
Public, Well, Private |

You may not reproduce or redistribute this data, it is for viewing purposes only. This data is deemed reliable, but is not guaranteed accurate by the MLS or NTREIS.
This data was last updated on: 11/21/24 2:13 AM PST
This IDX solution is (c) Diverse Solutions 2024.

