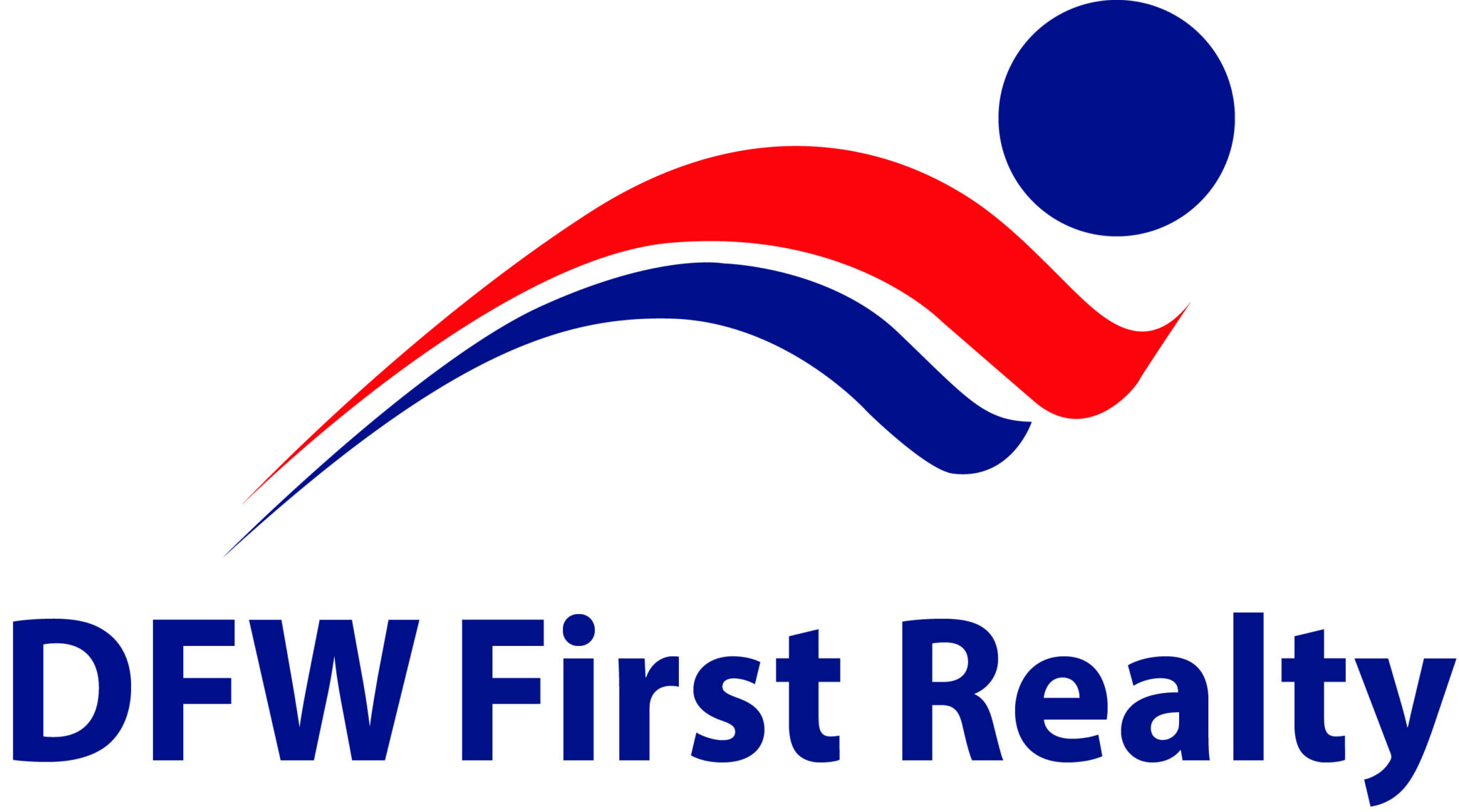Seize the opportunity to own this premium corner lot Villa in the highly sought-after Carillon community. This home offers a stunning view of the park right across the street from you and is just steps away from the resort style Oasis Community pool. This open concept property greets you with a beautiful entry spiral staircase and large built-in cabinetry in the office right off the entry. Walk into your main living with a stunning coffered ceiling, plantation shutters, & high-end designer lighting. Enter the chef's kitchen, complete with a built-in fridge, double ovens, updated quartz countertops, large walk-in pantry, a large dry bar with plenty of storage, and a built-in ice maker. In the Primary suite you will find an exquisite Arteriors chandelier, a luxurious bath, and a large walk-in closet with custom Elfa built-ins and plenty of drawer space. Upstairs continues with hardwood flooring to the spacious secondary living plumbed for wet bar and three bedrooms with two full baths. From the main floor step through french doors onto your beautiful patio space perfect for entertaining, with a large custom pergola, solar powered roll down screens, & a tall iron fence with extensive Trumpet Vine for privacy, with a waist down double bar to keep your small pet in and wild-life out. Additional upgrades include a central vacuum, LED lights throughout, indoor & outdoor speakers, custom Elfa storage system, large built-in cabinetry, an attic butler system to help you get down those Christmas decorations with ease, whole home water softening & filtration system, and whole home lightning strike & surge protection. Additional amenities of Carillon include a lake, walking paths, playground, fishing areas and more. All these amazing features & just minutes from Premium Shopping and Dining, DFW International Airport, and will be just a short walk to the newly developed Carillon Parc!
Property Type(s):
Single Family
|
Last Updated
|
11/14/2024
|
Tract
|
Carillon
|
|
Year Built
|
2014
|
Garage Spaces
|
3.0
|
|
County
|
Tarrant
|
SCHOOLS
| School District |
Carroll ISD |
| Elementary School |
Johnson |
| Jr. High School |
Carroll |
| High School |
Carroll |
Additional Details
| AIR |
Ceiling Fan(s), Central Air, ENERGY STAR Qualified Equipment |
| AIR CONDITIONING |
Yes |
| AMENITIES |
Maintenance Grounds |
| APPLIANCES |
Built-In Gas Range, Built-in Refrigerator, Convection Oven, Dishwasher, Disposal, Double Oven, Gas Cooktop, Ice Maker, Microwave, Refrigerator, Water Purifier, Water Softener |
| CONSTRUCTION |
Brick |
| EXTERIOR |
Lighting, Rain Gutters |
| FIREPLACE |
Yes |
| GARAGE |
Yes |
| HEAT |
Central, Electric, ENERGY STAR Qualified Equipment, Fireplace(s) |
| HOA DUES |
3020|Annually |
| INTERIOR |
Built-in Features, Central Vacuum, Chandelier, Double Vanity, Dry Bar, Eat-in Kitchen, Kitchen Island, Open Floorplan, Pantry, Vaulted Ceiling(s), Walk-In Closet(s) |
| LOT |
5750 sq ft |
| LOT DESCRIPTION |
Corner Lot, Landscaped, Zero Lot Line |
| PARKING |
Alley Access, Garage Door Opener, Garage Faces Rear, Inside Entrance, Kitchen Level, Tandem, Attached |
| SEWER |
Public Sewer |
| STORIES |
2 |
| STYLE |
Traditional |
| SUBDIVISION |
Carillon |
| UTILITIES |
Cable Available |
| VIEW |
Yes |
| VIEW DESCRIPTION |
Park/Greenbelt |
| WATER |
Public |
| WATERFRONT DESCRIPTION |
Lake Privileges |
Location
Listing provided by Lorinda Digiovanni, Doty Real Estate LLC

You may not reproduce or redistribute this data, it is for viewing purposes only. This data is deemed reliable, but is not guaranteed accurate by the MLS or NTREIS.
This data was last updated on: 11/21/24 1:34 AM PST
This IDX solution is (c) Diverse Solutions 2024.

