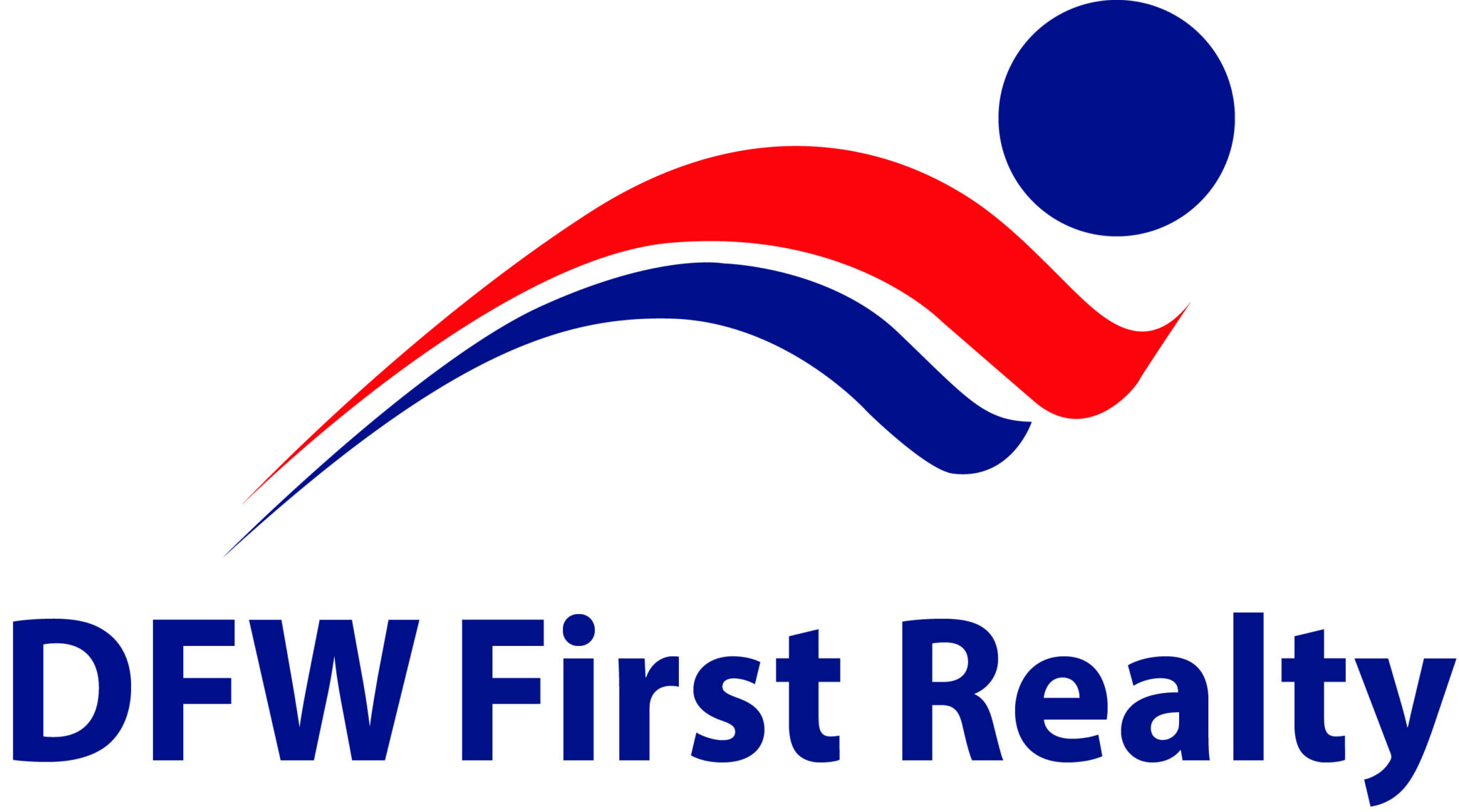|
This luxury home in the desirable Ridgeview community is just minutes from Southlake Town Square. From the moment you enter, you'll appreciate the meticulous attention to detail & finishes, including plantation shutters, hardwood floors, granite counters, an ice machine, two laundry rooms, surround sound speakers, and smart home features at your fingertips. The main level features a mother-in-law suite and a primary suite that offers the comfort of a spa-like retreat bathroom and spacious walk-in closets. The kitchen, open to the family room, is equipped with double ovens, gas cooktop, built-in microwave, huge island, a coffee station area, and ample storage. The family room boasts high ceilings, an abundance of natural light, a stone-surround gas fireplace, and views of the pool area. A butler's pantry off the family and dining rooms includes an ice machine and sink. Also on the main level is a private office complete with built ins. Upstairs, you'll discover three spacious bedrooms that offer both comfort and functionality, along with a huge game room perfect for family fun or entertaining friends. For added convenience, a second laundry room makes chores a breeze! Two of the bedrooms share a beautifully designed Jack and Jill bathroom, with customized closets providing extra storage space. The third bedroom is a private retreat, complete with its own full bathroom. This layout is perfect for families or guests, ensuring everyone has their own space while enjoying the best of modern living! The stunning backyard space, thoughtfully added in 2021, boasts a luxurious pool and spa, perfect for relaxing or entertaining. Enjoy the elegant travertine decking, enhanced by beautiful lighting and outdoor speakers that set the mood for any gathering. The convenience of a full bathroom adds a touch of luxury, while the privacy fence ensures a tranquil retreat. Plus, the additional covered patio area is ideal for outdoor dining and lounging.
Property Type(s):
Single Family
| Last Updated | 10/18/2024 | Tract | Ridgeview-Southlake |
|---|---|---|---|
| Year Built | 2015 | Garage Spaces | 3.0 |
| County | Tarrant |
SCHOOLS
| School District | Carroll ISD |
|---|---|
| Elementary School | Carroll |
| Jr. High School | Dawson |
| High School | Carroll |
Additional Details
| AIR | Attic Fan, Ceiling Fan(s), Central Air, Zoned |
|---|---|
| AIR CONDITIONING | Yes |
| APPLIANCES | Dishwasher, Disposal, Double Oven, Electric Oven, Gas Cooktop, Ice Maker, Microwave, Tankless Water Heater, Vented Exhaust Fan |
| CONSTRUCTION | Brick |
| EXTERIOR | Lighting, Outdoor Shower, Private Yard, Rain Gutters |
| FIREPLACE | Yes |
| GARAGE | Yes |
| HEAT | Central, Exhaust Fan, Fireplace(s), Natural Gas, Zoned |
| HOA DUES | 875|Semi-Annual |
| INTERIOR | Cathedral Ceiling(s), Central Vacuum, Dry Bar, Eat-in Kitchen, Granite Counters, Kitchen Island, Open Floorplan, Pantry, Vaulted Ceiling(s), Walk-In Closet(s), Wet Bar, Wired for Data |
| LOT | 10019 sq ft |
| LOT DESCRIPTION | Few Trees, Interior Lot, Landscaped |
| PARKING | Additional Parking, Driveway, Garage, Garage Faces Front, Garage Faces Side, Kitchen Level, Parking Pad, Attached |
| POOL | Yes |
| POOL DESCRIPTION | Gunite, Heated, In Ground, Outdoor Pool, Pool/Spa Combo, Private, Other |
| PRIMARY ON MAIN | Yes |
| SEWER | Public Sewer |
| STORIES | 2 |
| STYLE | Traditional |
| SUBDIVISION | Ridgeview-Southlake |
| TAXES | 24717 |
| UTILITIES | Cable Available |
| WATER | Public |
Location
Contact us about this Property
| / | |
| We respect your online privacy and will never spam you. By submitting this form with your telephone number you are consenting for Matthew Kennedy to contact you even if your name is on a Federal or State "Do not call List". | |
Listing provided by Teri Schwan Titus, Ebby Halliday, REALTORS
This data was last updated on: 11/21/24 2:01 AM PST
This IDX solution is (c) Diverse Solutions 2024.

