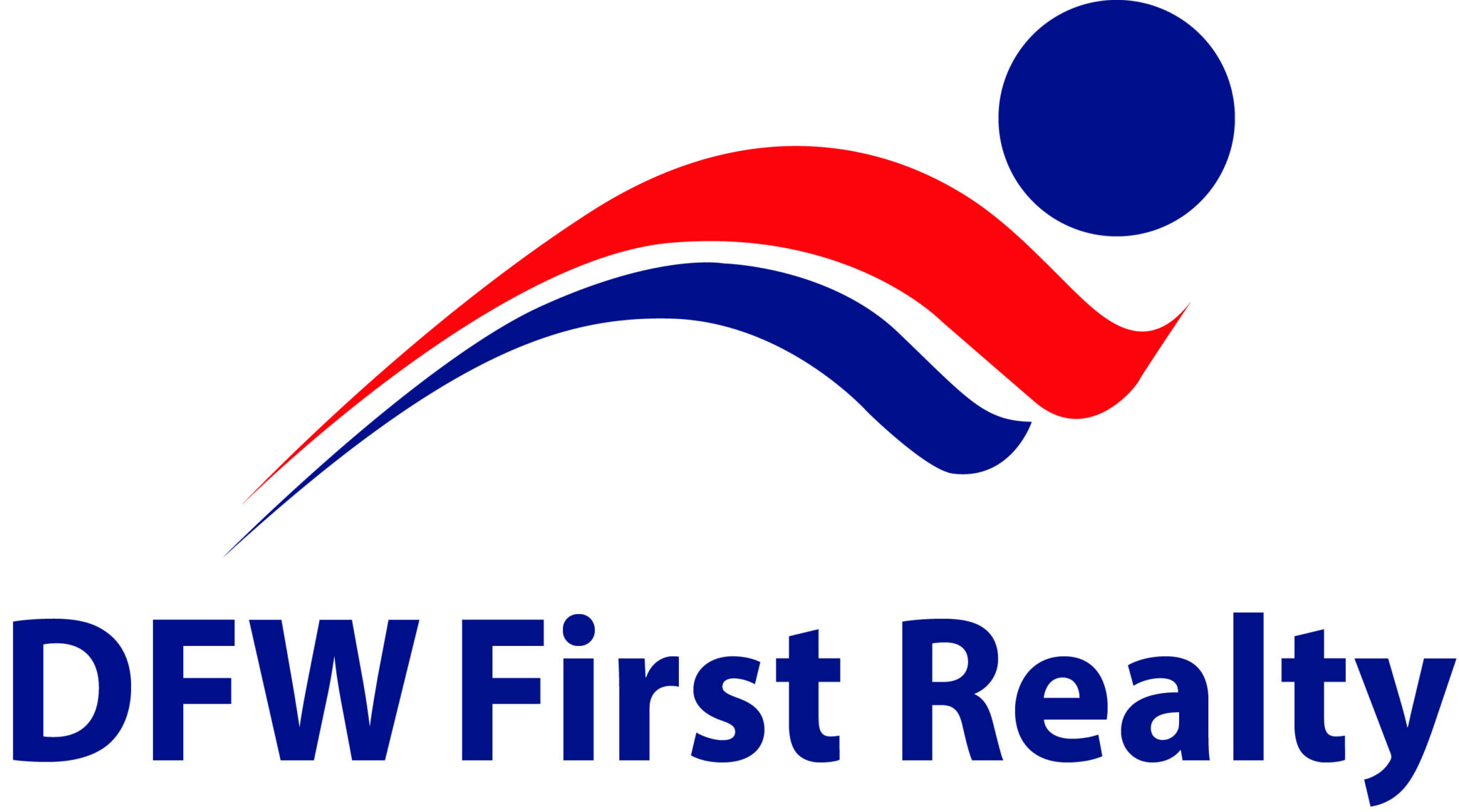| AIR |
Ceiling Fan(s), Central Air, Electric, ENERGY STAR Qualified Equipment, Humidity Control, Multi Units, Zoned |
| AIR CONDITIONING |
Yes |
| AMENITIES |
Maintenance Grounds |
| APPLIANCES |
Dishwasher, Disposal, Electric Oven, Gas Cooktop, Gas Water Heater, Microwave, Refrigerator, Vented Exhaust Fan |
| CONSTRUCTION |
Brick, Other |
| EXTERIOR |
Lighting, Outdoor Grill, Rain Gutters, Storage |
| FIREPLACE |
Yes |
| GARAGE |
Yes |
| HEAT |
Central, ENERGY STAR Qualified Equipment, Exhaust Fan, Fireplace(s), Natural Gas |
| HOA DUES |
838|Annually |
| INTERIOR |
Built-in Features, Chandelier, Double Vanity, Eat-in Kitchen, Granite Counters, Kitchen Island, Natural Woodwork, Open Floorplan, Pantry, Vaulted Ceiling(s), Walk-In Closet(s) |
| LOT |
0.325 acre(s) |
| LOT DESCRIPTION |
Cul-De-Sac, Landscaped, Many Trees |
| PARKING |
Additional Parking, Covered, Direct Access, Driveway, Garage, Garage Door Opener, Garage Faces Front, Garage Faces Side, Inside Entrance, Kitchen Level, On Street, Storage, Workshop in Garage, Attache |
| POOL |
Yes |
| POOL DESCRIPTION |
Fenced, Gunite, In Ground, Outdoor Pool, Pool Sweep, Private, Waterfall |
| SEWER |
Public Sewer |
| STORIES |
2 |
| STYLE |
Traditional |
| SUBDIVISION |
Stone Hill Farms Sec 2 |
| TAXES |
9772 |
| UTILITIES |
Cable Available, Electricity Available, Natural Gas Available, Phone Available |
| WATER |
Public |

You may not reproduce or redistribute this data, it is for viewing purposes only. This data is deemed reliable, but is not guaranteed accurate by the MLS or NTREIS.
This data was last updated on: 11/21/24 12:59 AM PST
This IDX solution is (c) Diverse Solutions 2024.

