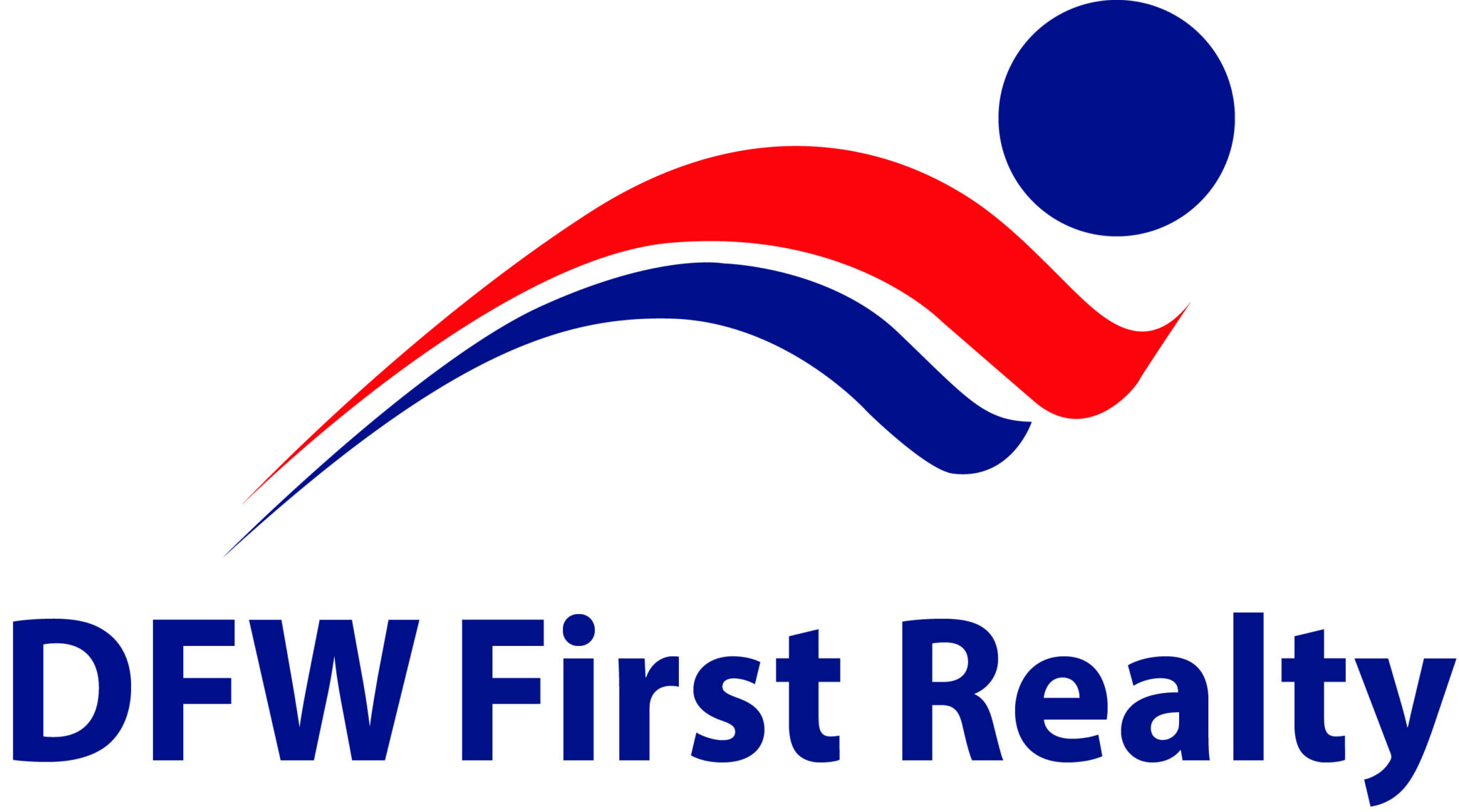WELCOME to your dream home in the highly sought-after WOODBRIDGE subdivision! This STUNNING, MOVE-IN READY 2-story residence offers an expansive 5 (or 6) bedrooms, 4 FULL bathrooms, and 4280 square feet of beautifully appointed living space. As you enter, you are greeted by a GRAND FOYER with a beautiful curved STAIRCASE and SOARING ceilings. The large, open-concept living room is adorned with a cozy STONE FIREPLACE and abundant natural light pouring through the large windows. The EAT-IN kitchen is a true highlight, featuring sleek GRANITE COUNTERTOPS, a LARGE ISLAND, STAINLESS STEEL APPLIANCES, with a BEAUTIFUL HOOD, DOUBLE OVEN, GAS COOKTOP, and plenty of 42 inch cabinets for STORAGE. This home also has a BUTLERS PANTRY and a LARGE WALK-IN PANTRY alongside the FORMAL DINING room. The BREAKFAST NOOK is adjacent to the kitchen which overlooks the backyard with a COVERED PATIO, perfect for enjoying your morning coffee. The SPACIOUS primary bedroom provides plenty of room for a SEATING area with an ENSUITE boasting a SEPARATE shower and tub, DUAL VANITIES, and a custom CALIFORNIA WALK-IN closet! Downstairs, you will also find an office with FRENCH DOORS and two closets, which could be used as a sixth bedroom and a FULL Bathroom next door. UPSTAIRS, you will find 4 more SPACIOUS bedrooms and 2 more FULL Bathrooms. There is also a MEDIA ROOM & GAME ROOM upstairs, perfect for both relaxing and entertaining. This BEAUTIFUL home is located on a CUL-DE-SAC and includes 2 GARAGES with room to park 3 cars and an EV CHARGER in the main garage. The Woodbridge subdivision amenities include a community pool and clubhouse, walking trails, and playgrounds.
Property Type(s):
Single Family
|
Last Updated
|
11/7/2024
|
Tract
|
Woodbridge Ph 20a
|
|
Year Built
|
2017
|
Garage Spaces
|
3.0
|
|
County
|
Collin
|
SCHOOLS
| School District |
Wylie ISD |
| Elementary School |
Don Whitt |
| High School |
Wylie |
Additional Details
| AIR |
Ceiling Fan(s), Central Air, Electric, Multi Units |
| AIR CONDITIONING |
Yes |
| AMENITIES |
Maintenance Grounds |
| APPLIANCES |
Built-In Gas Range, Dishwasher, Disposal, Double Oven, Electric Oven, Microwave |
| CONSTRUCTION |
Brick |
| EXTERIOR |
Rain Gutters |
| FIREPLACE |
Yes |
| GARAGE |
Yes |
| HEAT |
Central, Fireplace(s) |
| HOA DUES |
520|Annually |
| INTERIOR |
Chandelier, Double Vanity, Granite Counters, Kitchen Island, Open Floorplan, Pantry, Vaulted Ceiling(s), Walk-In Closet(s) |
| LOT |
10019 sq ft |
| LOT DESCRIPTION |
Cleared, Few Trees, Interior Lot |
| PARKING |
Additional Parking, Driveway, Electric Vehicle Charging Station(s), Garage, Garage Door Opener, Garage Faces Front, Garage Faces Side, Inside Entrance, Attached |
| PRIMARY ON MAIN |
Yes |
| SEWER |
Public Sewer |
| STORIES |
2 |
| STYLE |
Traditional |
| SUBDIVISION |
Woodbridge Ph 20a |
| TAXES |
12264 |
| UTILITIES |
Cable Available |
| WATER |
Public |
Location
Listing provided by Jacqueline Lipe, RE/MAX Select Homes

You may not reproduce or redistribute this data, it is for viewing purposes only. This data is deemed reliable, but is not guaranteed accurate by the MLS or NTREIS.
This data was last updated on: 11/21/24 2:26 AM PST
This IDX solution is (c) Diverse Solutions 2024.

