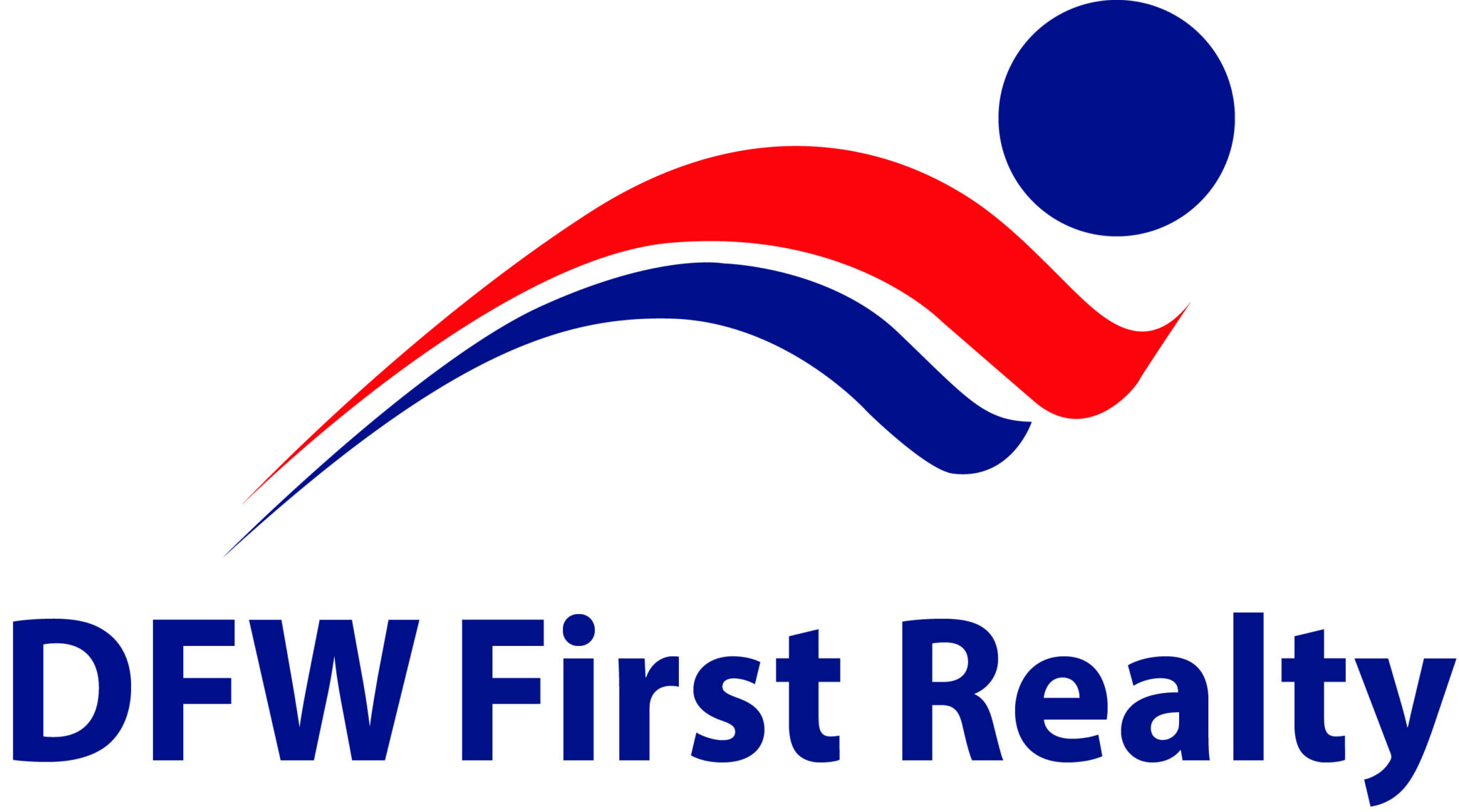This exquisite Windsor home, on a lushly landscaped lot, has been lovingly upgraded to improve on the original aesthetic and function. Hardwood flooring flows from the grand foyer through the common areas. French doors lead into the dedicated home office with a coffered ceiling. Host holiday meals in the elegant formal dining room. You'll love honing your culinary skills in your new kitchen that showcases an abundance of freshly painted cabinetry with lighted glass-front cabinets to display your favorite pieces, granite counters, double ovens, 5-burner gas cooktop, stainless fridge, huge island and walk-in pantry. For everyday meals, the light and bright breakfast nook, with a cozy window seat, is the perfect place. A floor-to-ceiling stone fireplace with gas logs is the focal point of the warm and inviting family room. The secluded primary retreat features a sitting area overlooking the serene backyard. Its opulent bath boasts separate granite-topped vanities, deep soaking tub, oversized shower with convenient bench seat, linen cabinet and spacious walk-in closet. The first floor also includes a guest bedroom with access to a full bath; large laundry room with a folding counter, sink and storage cabinets; and mud room. Whether you wish to play a game of pool or watch a movie, there's space for everyone upstairs. The entertainment wet bar eliminates the need to run downstairs for a beverage or popcorn! 3 generously sized bedrooms with attic access from the walk-in closets and 2 full baths round out the second floor. Prefer to entertain outdoors? The covered patio has a gas log fireplace, natural gas stub for grilling and extended concrete slab (intended for a hot tub). An attic elevator allows easy transfer of items from the larger garage to the huge walk-in attic, accessible from the media room's closet. Other amenities: Plantation shutters, extensive use of crown molding, tankless water heaters, automated sprinkler system, French drains, gutters and so much more!
Property Type(s):
Single Family
|
Last Updated
|
11/15/2024
|
Tract
|
Breezy Hill Ph Iia & Iib
|
|
Year Built
|
2016
|
Garage Spaces
|
3.0
|
|
County
|
Rockwall
|
SCHOOLS
| School District |
Rockwall ISD |
| Elementary School |
Celia Hays |
| Jr. High School |
JW Williams |
| High School |
Rockwall |
Additional Details
| AIR |
Ceiling Fan(s), Central Air, Electric |
| AIR CONDITIONING |
Yes |
| APPLIANCES |
Dishwasher, Disposal, Double Oven, Electric Oven, Gas Cooktop, Gas Water Heater, Microwave, Refrigerator, Tankless Water Heater, Vented Exhaust Fan |
| CONSTRUCTION |
Brick |
| EXTERIOR |
Rain Gutters |
| FIREPLACE |
Yes |
| GARAGE |
Yes |
| HEAT |
Central, Exhaust Fan, Natural Gas |
| HOA DUES |
825|Annually |
| INTERIOR |
Built-in Features, Chandelier, Double Vanity, Granite Counters, Kitchen Island, Open Floorplan, Vaulted Ceiling(s), Walk-In Closet(s), Wet Bar |
| LOT |
7187 sq ft |
| PARKING |
Garage Door Opener, Garage Faces Front, Garage Faces Side, Attached |
| PRIMARY ON MAIN |
Yes |
| SEWER |
Public Sewer |
| STORIES |
2 |
| STYLE |
Traditional |
| SUBDIVISION |
Breezy Hill Ph Iia & Iib |
| TAXES |
9757 |
| UTILITIES |
Cable Available, Underground Utilities |
| WATER |
Public |
| WATERFRONT DESCRIPTION |
Lake Privileges |
Location
Listing provided by Lorilee Litherland, Coldwell Banker Apex, REALTORS

You may not reproduce or redistribute this data, it is for viewing purposes only. This data is deemed reliable, but is not guaranteed accurate by the MLS or NTREIS.
This data was last updated on: 11/21/24 1:52 AM PST
This IDX solution is (c) Diverse Solutions 2024.

