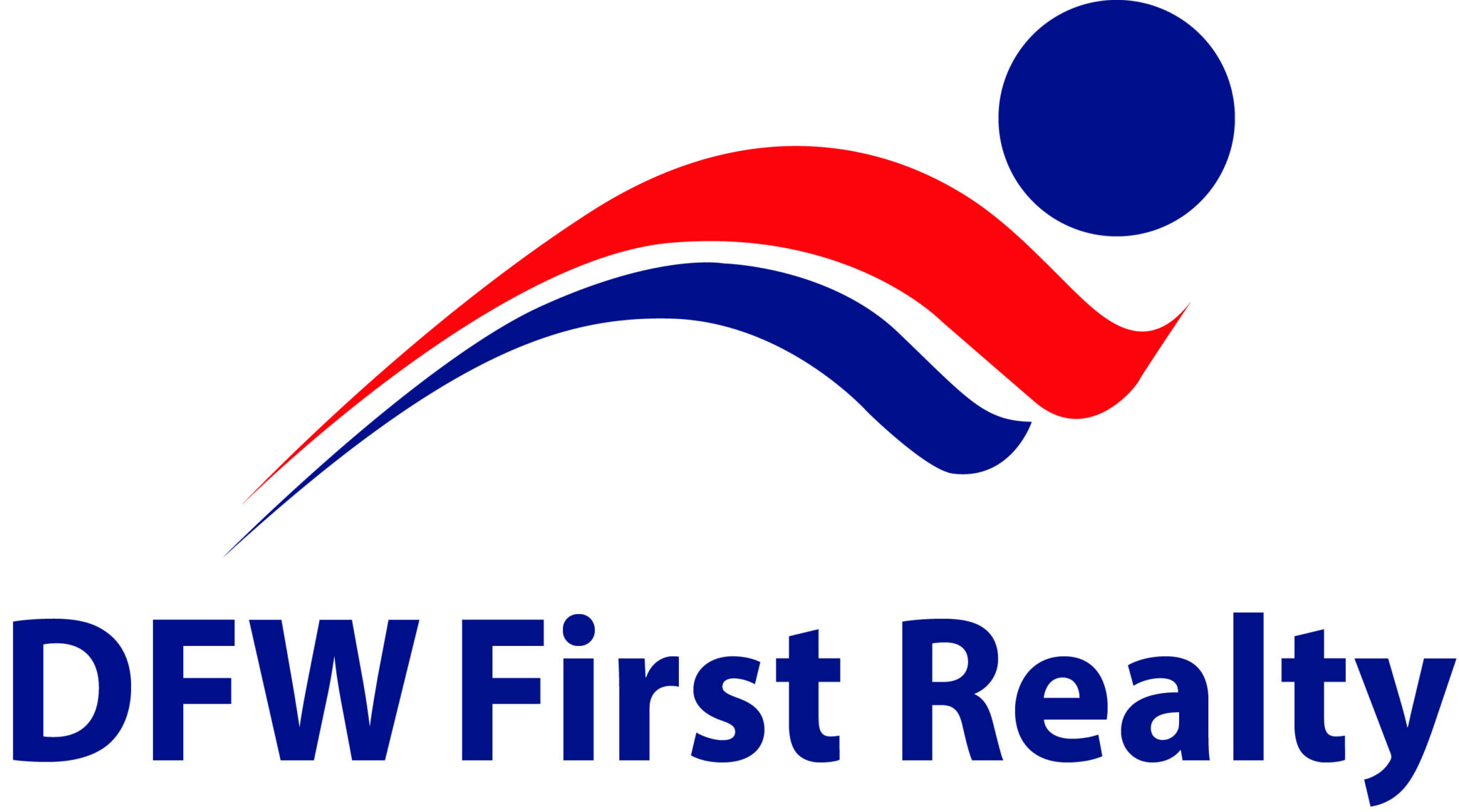This beautifully updated home has been meticulously refreshed from top to bottom! Enjoy newly landscaped front and back yards with curb appeal and relaxation in mind. Step inside to find fresh paint, new electrical outlets, switches, and new modern blinds throughout. The home features new light fixtures and luxury vinyl plank flooring, adding style and durability. The kitchen is a dream, with sleek quartz countertops, stainless steel appliances, subway tile backsplash, and modern white cabinetry. It opens into one of the two spacious living areas, while the front study offers a quiet workspace. The private primary suite boasts French doors leading to a stunning bathroom with dual granite-topped sinks, a Hollywood bath, frameless shower, ceramic tile flooring, and a spacious walk-in closet. The converted garage adds incredible flexibility, with three additional rooms that can be used as an office, workout room, game room, or even extra bedrooms, all complete with a closet featuring built-in shelving. If preferred, the seller is open to converting this space back into a two-car garage. Outside, the oversized driveway offers plenty of extra parking, perfect for gatherings or additional vehicles. With all these thoughtful upgrades, this home is ready to be your personal haven!
Property Type(s):
Single Family
|
Last Updated
|
11/14/2024
|
Tract
|
Villages At Maxwell Creek Ph One
|
|
Year Built
|
1999
|
County
|
Collin
|
SCHOOLS
| School District |
Allen ISD |
| Elementary School |
Chandler |
| Jr. High School |
Ford |
| High School |
Allen |
Additional Details
| AIR |
Ceiling Fan(s), Central Air, Electric |
| AIR CONDITIONING |
Yes |
| AMENITIES |
Maintenance Grounds |
| APPLIANCES |
Dishwasher, Disposal, Dryer, Electric Range, Microwave, Refrigerator, Washer |
| CONSTRUCTION |
Brick |
| EXTERIOR |
Private Yard, Rain Gutters |
| FIREPLACE |
Yes |
| GARAGE |
Attached Garage, Yes |
| HEAT |
Central, Natural Gas |
| HOA DUES |
230|Annually |
| INTERIOR |
Cathedral Ceiling(s), Chandelier, Double Vanity, Eat-in Kitchen, Granite Counters, Kitchen Island, Open Floorplan, Pantry, Vaulted Ceiling(s), Walk-In Closet(s), Wired for Data |
| LOT |
6098 sq ft |
| LOT DESCRIPTION |
Landscaped |
| PARKING |
Concrete, Converted Garage, Driveway, Oversized, Parking Pad, Attached |
| SEWER |
Public Sewer |
| STORIES |
1 |
| STYLE |
Traditional |
| SUBDIVISION |
Villages At Maxwell Creek Ph One |
| TAXES |
6172 |
| UTILITIES |
Cable Available, Electricity Available, Electricity Connected, Natural Gas Available, Phone Available, Underground Utilities |
| WATER |
Public |
Location
Listing provided by Ryan Cave, Keller Williams Realty Allen

You may not reproduce or redistribute this data, it is for viewing purposes only. This data is deemed reliable, but is not guaranteed accurate by the MLS or NTREIS.
This data was last updated on: 11/21/24 1:04 AM PST
This IDX solution is (c) Diverse Solutions 2024.

