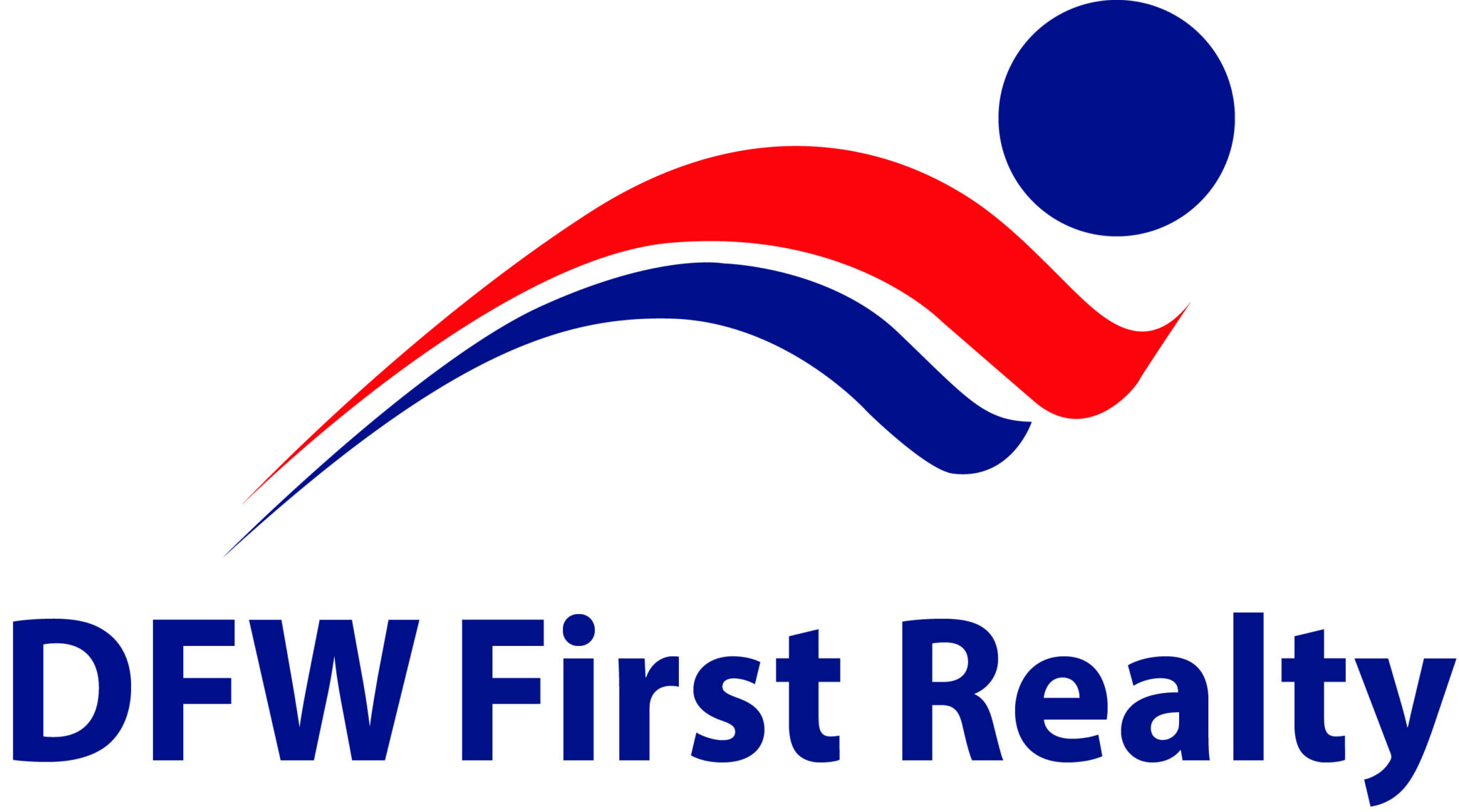MLS# 20779830 - Built by William Ryan Homes - January completion! ~ The Austin plan offers 4 bedrooms, 3 full size bathrooms, and a flex space all in a single-story home. This home will allow everyone to have their own space with two bedrooms off the foyer in the front of the home and the owner's suite and bedroom 4 split at the back of the home. The home provides a gourmet kitchen with an attached dining area that will overlook your spacious great room. The covered patio is perfect for entertaining after a long day of working out of your flex space. The spacious owner's suite with lots of natural light, provides a walk-in closet, double vanities, and a large walk-in shower. The two-car garage also offers additional storage. Some of the flexible options for this home include: 12' Ceiling at Great Room, Gourmet Kitchen, Fireplace, and a Super Shower
Property Type(s):
Single Family
|
Last Updated
|
11/16/2024
|
Tract
|
Devonshire
|
|
Year Built
|
2024
|
Garage Spaces
|
2.0
|
|
County
|
Kaufman
|
SCHOOLS
| School District |
Forney ISD |
| Elementary School |
Griffin |
| Jr. High School |
Brown |
| High School |
North Forney |
Additional Details
| AIR |
Central Air, ENERGY STAR Qualified Equipment |
| AIR CONDITIONING |
Yes |
| APPLIANCES |
Dishwasher, Electric Cooktop, Gas Cooktop, Microwave, Tankless Water Heater |
| CONSTRUCTION |
Brick |
| FIREPLACE |
Yes |
| GARAGE |
Yes |
| HEAT |
Central, ENERGY STAR Qualified Equipment |
| HOA DUES |
741|Annually |
| INTERIOR |
Double Vanity, Pantry, Walk-In Closet(s) |
| LOT |
6011 sq ft |
| PARKING |
Attached |
| PRIMARY ON MAIN |
Yes |
| SEWER |
Public Sewer |
| STORIES |
1 |
| STYLE |
French |
| SUBDIVISION |
Devonshire |
| UTILITIES |
Other |
| WATER |
Public |
Location
Listing provided by Ben Caballero, HomesUSA.com

You may not reproduce or redistribute this data, it is for viewing purposes only. This data is deemed reliable, but is not guaranteed accurate by the MLS or NTREIS.
This data was last updated on: 11/21/24 1:17 AM PST
This IDX solution is (c) Diverse Solutions 2024.

