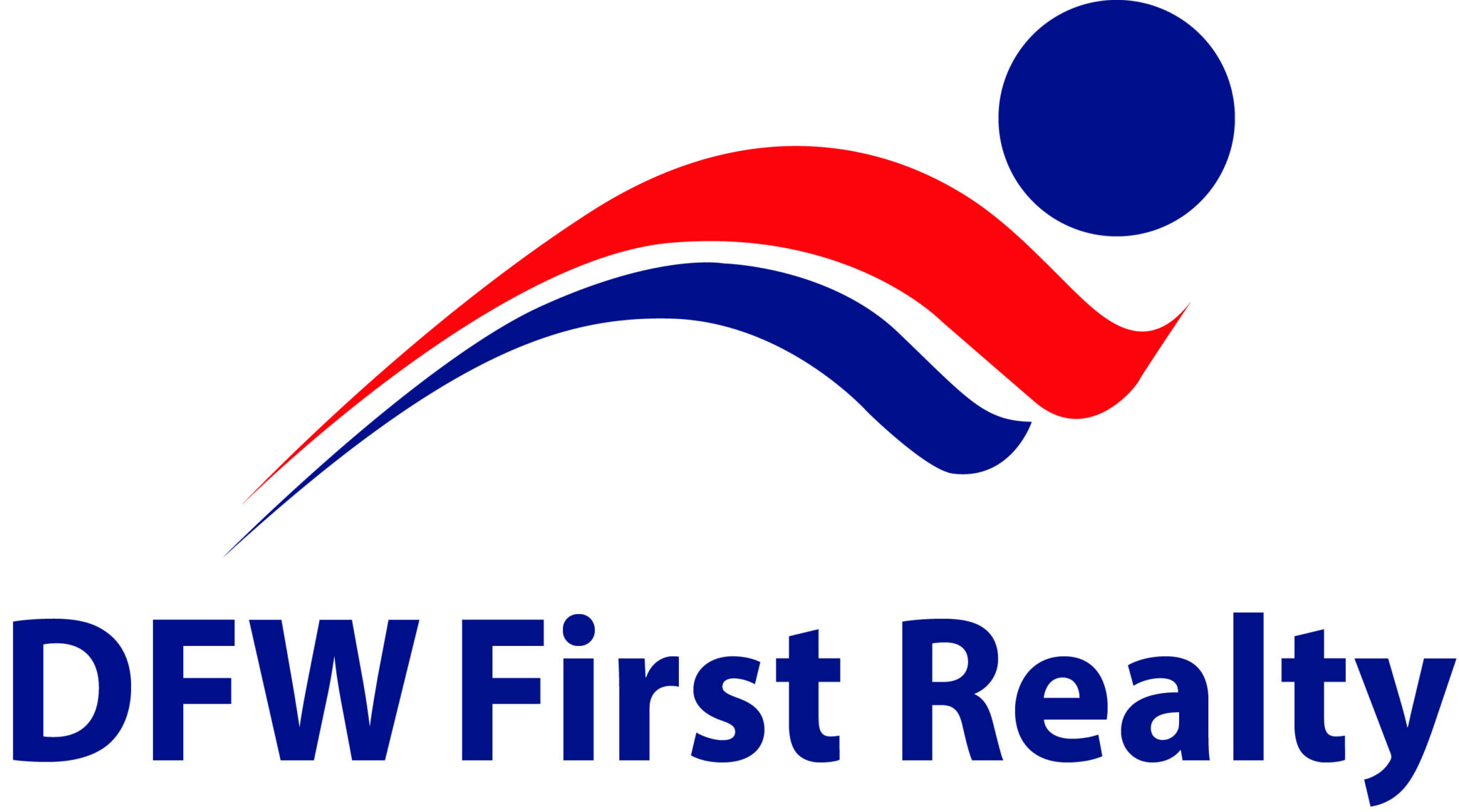YOUR DREAM HOME! This exquisite 3 bd, 2ba home with Pool has been completely updated. If you love the finer things in life, this home is for YOU. Upgrades to the home include: Fully remodeled kitchen, Replaced flooring and baseboards throughout, Replaced all interior doors, Full remodeled guest bathroom, Replaced all lighting throughout, Electric gate at back fence creating a much larger backyard, and more. Every cook will delight in the remodeled kitchen with white cabinets including upper cabinets for a high-end look, stainless steel double oven, granite, beautiful backsplash, 12x24 tile floors. Entertaining is a breeze with this fabulous flowing floor plan. The dual flexible spaces at the front of the home provides formal dining and living rooms, or customize the space to create a study, TV room, Game Room or even kids play area. The large family room with wood burning fireplace opens to the dining nook and kitchen making this area the heart of the home. The split floor plan is perfect for family or guests. The primary suite includes a walk in closet plus the add-on closet will remain. The guest bathroom has been completely updated with new tub, shower surround with shampoo shelves, toilet, vanity and sink, faucets, fixtures, flooring. If you love outdoor entertaining, this home has the perfect backyard, with a beautiful play pool with a tanning ledge and spa plus travertine tile deck. The electric gate allows full use of the backyard for all of your pool parties. Buried propane tank provides heat for the spa and pool. Located just minutes from Wylie East HS, Historic Downtown Wylie, the location is great. Additionally, residents enjoy the neighborhood park just a block away with walking trails, playground, basketball court, and covered picnic area. Welcome home!
Property Type(s):
Single Family
|
Last Updated
|
11/18/2024
|
Tract
|
Cimarron Estates Ph I
|
|
Year Built
|
2002
|
Garage Spaces
|
2.0
|
|
County
|
Collin
|
SCHOOLS
| School District |
Wylie ISD |
| Elementary School |
Akin |
| High School |
Wylie East |
Additional Details
| AIR |
Ceiling Fan(s), Central Air, Electric |
| AIR CONDITIONING |
Yes |
| APPLIANCES |
Dishwasher, Disposal, Double Oven, Electric Cooktop, Electric Oven, Electric Range |
| FIREPLACE |
Yes |
| GARAGE |
Yes |
| HEAT |
Central, Electric |
| INTERIOR |
Eat-in Kitchen, Granite Counters, Open Floorplan |
| LOT |
8712 sq ft |
| LOT DESCRIPTION |
Interior Lot, Landscaped |
| PARKING |
Additional Parking, Alley Access, Electric Gate, Garage, Garage Door Opener, Garage Faces Rear, Attached |
| POOL |
Yes |
| POOL DESCRIPTION |
Heated, In Ground, Outdoor Pool, Pool/Spa Combo, Sport, Other |
| SEWER |
Public Sewer |
| STORIES |
1 |
| SUBDIVISION |
Cimarron Estates Ph I |
| TAXES |
6515 |
| UTILITIES |
Cable Available |
| WATER |
Public |
Location
Listing provided by Julie Baker Jalapa, Best Home Realty

You may not reproduce or redistribute this data, it is for viewing purposes only. This data is deemed reliable, but is not guaranteed accurate by the MLS or NTREIS.
This data was last updated on: 11/21/24 1:25 AM PST
This IDX solution is (c) Diverse Solutions 2024.

