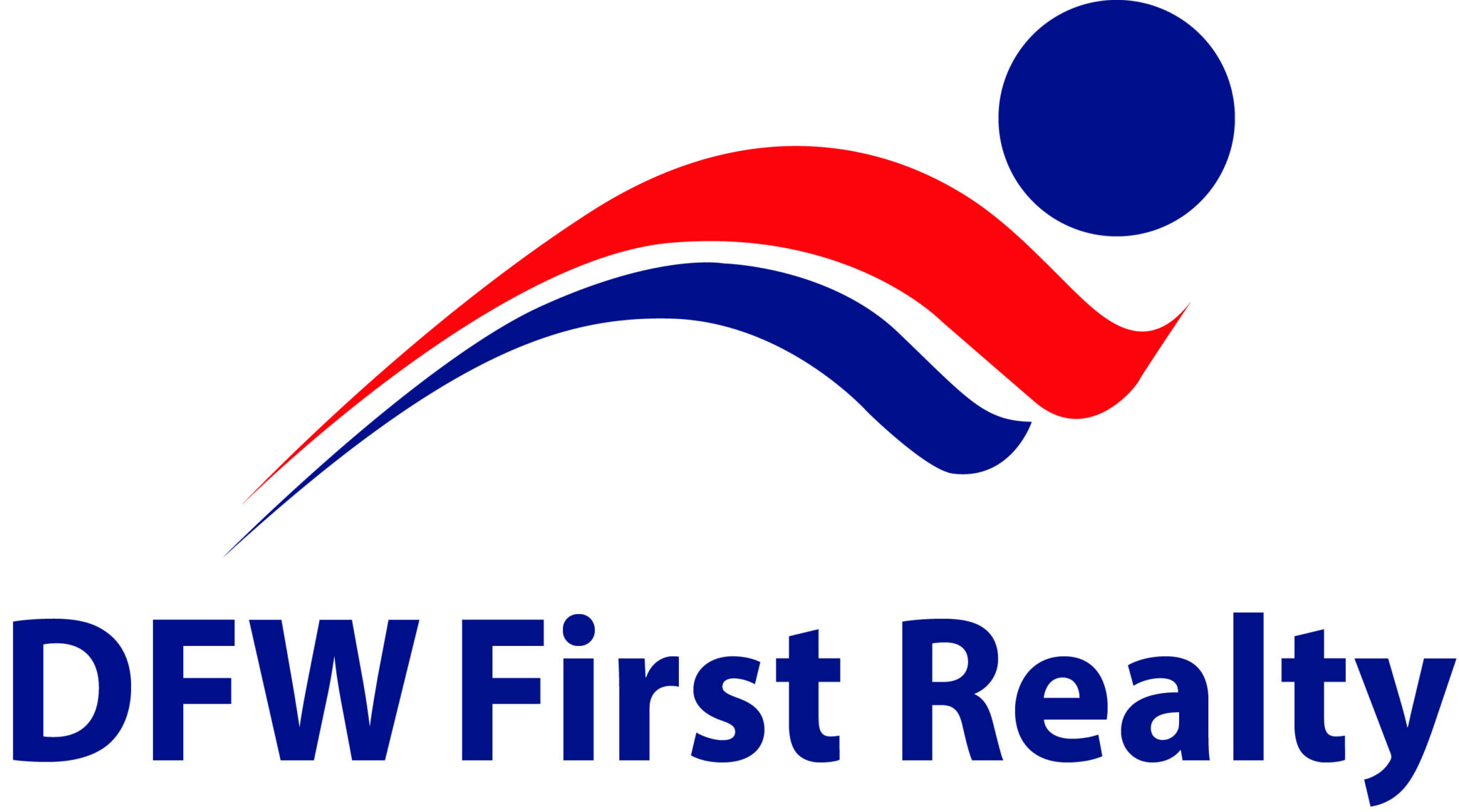Discover the perfect balance of modern comfort and thoughtful design in this stunning home located in the vibrant Heartland community. Step inside and be greeted by a spacious open floor plan that flows effortlessly, making it ideal for both everyday living and entertaining. The heart of the home is the chef's kitchen, featuring natural stone countertops, sleek cabinetry, gas range, and ample space for cooking and gathering. The abundance of natural light throughout the home creates a bright and inviting atmosphere, highlighting its pristine, like-new condition. Upstairs, you'll find a generously sized game room, offering endless possibilities as a play area, media space, or second living area. In addition there are 3 large bedrooms, with ample sized closet space. The private large backyard provides plenty of room for outdoor activities, barbecues, or simply relaxing under the Texas sky. Every detail of this home has been designed to ensure comfort, style, and functionality. Located in the master-planned Heartland community, you'll enjoy a host of incredible amenities right at your doorstep. From serene walking trails and sparkling community pools to a state-of-the-art fitness center, dog park, and lakeside fishing ponds, Heartland offers something for everyone. The community also boasts sports fields, an active lifestyle director, and numerous playgrounds and parks to create a true sense of neighborhood connection. This home combines luxury living with the benefits of a thriving community, making it the perfect place for your next chapter.
Property Type(s):
Single Family
|
Last Updated
|
11/20/2024
|
Tract
|
Heartland Ph 15
|
|
Year Built
|
2021
|
Garage Spaces
|
2.0
|
|
County
|
Kaufman
|
SCHOOLS
| School District |
Crandall ISD |
| Elementary School |
Hollis Deitz |
| Jr. High School |
Crandall |
| High School |
Crandall |
Additional Details
| AIR |
Attic Fan, Ceiling Fan(s), Central Air |
| AIR CONDITIONING |
Yes |
| AMENITIES |
Maintenance Grounds, Maintenance Structure |
| APPLIANCES |
Dishwasher, Disposal, Gas Range, Gas Water Heater, Microwave, Vented Exhaust Fan |
| GARAGE |
Yes |
| HEAT |
Central, Exhaust Fan |
| HOA DUES |
300|Semi-Annual |
| INTERIOR |
Double Vanity, Eat-in Kitchen, Granite Counters, Open Floorplan, Pantry, Walk-In Closet(s) |
| LOT |
4704 sq ft |
| PARKING |
Additional Parking, Driveway, Garage, Garage Door Opener, Garage Faces Front, Attached |
| SEWER |
Public Sewer |
| STORIES |
2 |
| SUBDIVISION |
Heartland Ph 15 |
| TAXES |
8212 |
| UTILITIES |
Cable Available |
Location
Listing provided by Terry Hendricks, RE/MAX DFW Associates

You may not reproduce or redistribute this data, it is for viewing purposes only. This data is deemed reliable, but is not guaranteed accurate by the MLS or NTREIS.
This data was last updated on: 11/21/24 1:06 AM PST
This IDX solution is (c) Diverse Solutions 2024.

