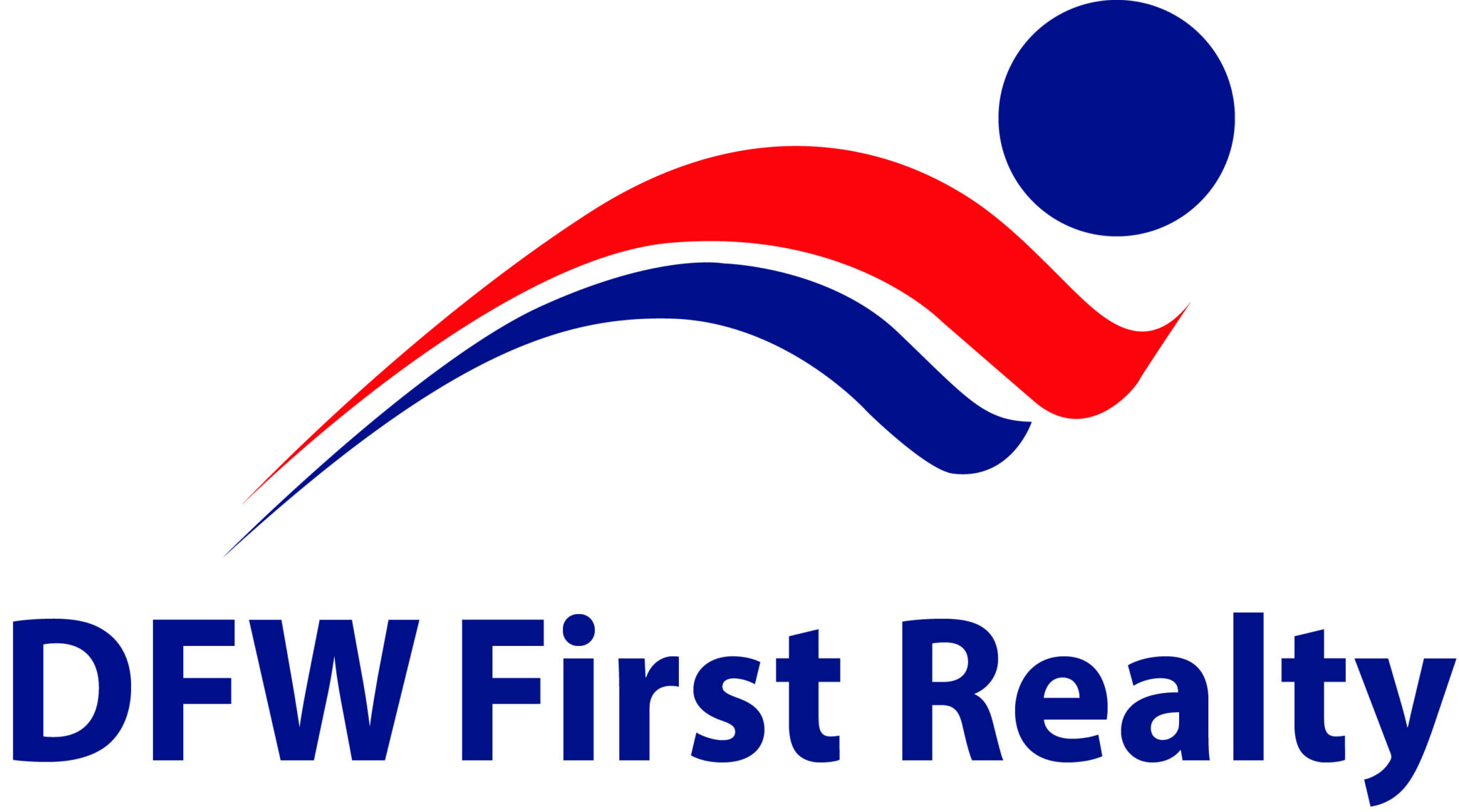MLS# 20780769 - Built by Ashton Woods Homes - Ready Now! ~ New home plan by Ashton Woods. This 2-story Cates home plan offers elongated foyer leads to the open kitchen-living-dining area within the heart of this new home. The gourmet kitchen features a large, eat-in, bar top island with solid surface countertops, ceramic tile backsplash, 42-inch cabinets, dishwasher, oven, microwave and a large walk-in storage pantry, The private primary suite enjoys a vestibule entry, vaulted ceiling, dual vanity sinks with marble countertops and backsplash, shower with ceramic tile surround and glass shower enclosure, ceramic tile flooring and an ample walk-in closet. A first-floor guest room with full bathroom is just steps from the dining area. Upstairs, a spacious game room overlooks the family room below. Three, secondary bedrooms each with their own walk-in closet, share two full bathrooms equipped with vanities.
Property Type(s):
Single Family
|
Last Updated
|
11/18/2024
|
Tract
|
Devonshire
|
|
Year Built
|
2024
|
Garage Spaces
|
2.0
|
|
County
|
Kaufman
|
SCHOOLS
| School District |
Forney ISD |
| Elementary School |
Griffin |
| Jr. High School |
Brown |
| High School |
North Forney |
Additional Details
| AIR |
Ceiling Fan(s), Central Air, Electric, ENERGY STAR Qualified Equipment, Humidity Control, Other, Zoned |
| AIR CONDITIONING |
Yes |
| AMENITIES |
Maintenance Grounds |
| APPLIANCES |
Dishwasher, Disposal, Electric Oven, Gas Cooktop, Gas Range, Gas Water Heater, Microwave, Tankless Water Heater, Vented Exhaust Fan |
| CONSTRUCTION |
Brick |
| EXTERIOR |
Lighting, Private Yard, Rain Gutters |
| GARAGE |
Yes |
| HEAT |
Central, ENERGY STAR Qualified Equipment, ENERGY STAR/ACCA RSI Qualified Installation, Exhaust Fan |
| HOA DUES |
155|Quarterly |
| INTERIOR |
Double Vanity, Eat-in Kitchen, Granite Counters, Kitchen Island, Open Floorplan, Other, Pantry, Vaulted Ceiling(s), Walk-In Closet(s), Wired for Data |
| LOT |
6098 sq ft |
| LOT DESCRIPTION |
Greenbelt, Landscaped |
| PARKING |
Attached |
| PRIMARY ON MAIN |
Yes |
| SEWER |
Public Sewer |
| STORIES |
2 |
| STYLE |
Craftsman |
| SUBDIVISION |
Devonshire |
| UTILITIES |
Cable Available, Underground Utilities |
| WATER |
Public, Private |
| WATERFRONT DESCRIPTION |
Lake Privileges |
Location
Listing provided by Ben Caballero, HomesUSA.com

You may not reproduce or redistribute this data, it is for viewing purposes only. This data is deemed reliable, but is not guaranteed accurate by the MLS or NTREIS.
This data was last updated on: 11/21/24 2:22 AM PST
This IDX solution is (c) Diverse Solutions 2024.

