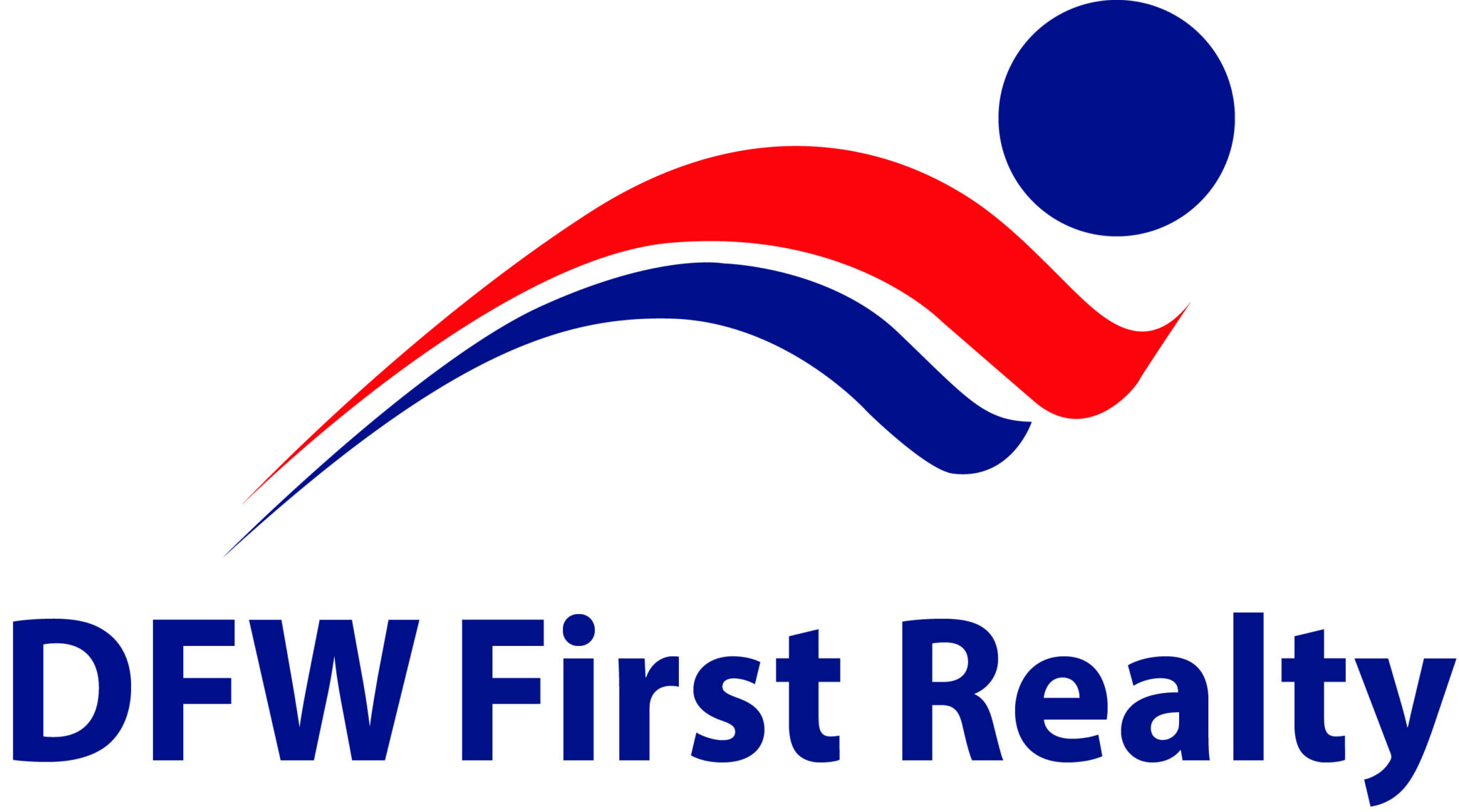Encounter upscale living in the heart of North Dallas, in this fully renovated four-bedroom, four-bath home. Bright covered patio overlooks a modern pool and spa while floor-to-ceiling glass paneling and double doors bring the light from outside in. The chefs kitchen demands your attention, with a 6x12 island, Carrera marble countertops, custom cabinetry, a built-in refrigerator, 48'' gas range, two sets of double ovens, and farm sinks. An oversized dining room includes a custom bar with wine refrigerators and an ice maker, making this the perfect house for entertaining! Newly installed hardwood floors make for the perfect touch of traditional and modern sensibilities. Multiple living areas and an office grant ample room for home life. Retreat to the primary bedroom overlooking the patio, and relax in the spa-like environment of the oversized bathroom with its classy cast iron tub and double shower with a four-foot rain-head and custom shower enclosure. Bedrooms stand out with custom Schumacher wallpaper, custom cabinetry, and designer lighting. Bathrooms include faucets from Waterworks, and tile by Kelly Wearstler, Artistic Tile, and Martin Bullard. Enjoy outdoor living in the private, enclosed backyard with its modern designed heated pool and spa and covered and uncovered patios. Insulation, sheetrock, and thermal windows, all come with energy-efficient seals and an Environmental Green rating, and all cast-iron plumbing was replaced with copper plumbing - with instant hot water recirculation. This house exudes both elegance and comfort and is waiting for you!
Property Type(s):
Single Family
|
Last Updated
|
11/20/2024
|
Tract
|
Highlands Sec 1
|
|
Year Built
|
1982
|
County
|
Collin
|
SCHOOLS
| School District |
Plano ISD |
| Elementary School |
Jackson |
| Jr. High School |
Frankford |
| High School |
Shepton |
Additional Details
| AIR |
Ceiling Fan(s), Central Air, Electric |
| AIR CONDITIONING |
Yes |
| APPLIANCES |
Built-In Gas Range, Dishwasher, Double Oven, Electric Oven, Gas Range, Microwave, Water Purifier, Water Softener |
| CONSTRUCTION |
Brick |
| EXTERIOR |
Courtyard |
| FIREPLACE |
Yes |
| HEAT |
Central, Fireplace(s), Natural Gas |
| INTERIOR |
Cathedral Ceiling(s), Chandelier, Double Vanity, Dry Bar, Eat-in Kitchen, Granite Counters, Kitchen Island, Open Floorplan, Pantry, Wet Bar |
| LOT |
10454 sq ft |
| PARKING |
Additional Parking, Electric Gate |
| POOL |
Yes |
| POOL DESCRIPTION |
Heated, In Ground, Pool/Spa Combo |
| PRIMARY ON MAIN |
Yes |
| SEWER |
Public Sewer |
| STORIES |
1 |
| SUBDIVISION |
Highlands Sec 1 |
| TAXES |
10534 |
| UTILITIES |
Cable Available, Electricity Connected |
| WATER |
Public |
Location
Listing provided by Yochai Robkin, United Real Estate

You may not reproduce or redistribute this data, it is for viewing purposes only. This data is deemed reliable, but is not guaranteed accurate by the MLS or NTREIS.
This data was last updated on: 11/21/24 1:47 AM PST
This IDX solution is (c) Diverse Solutions 2024.

