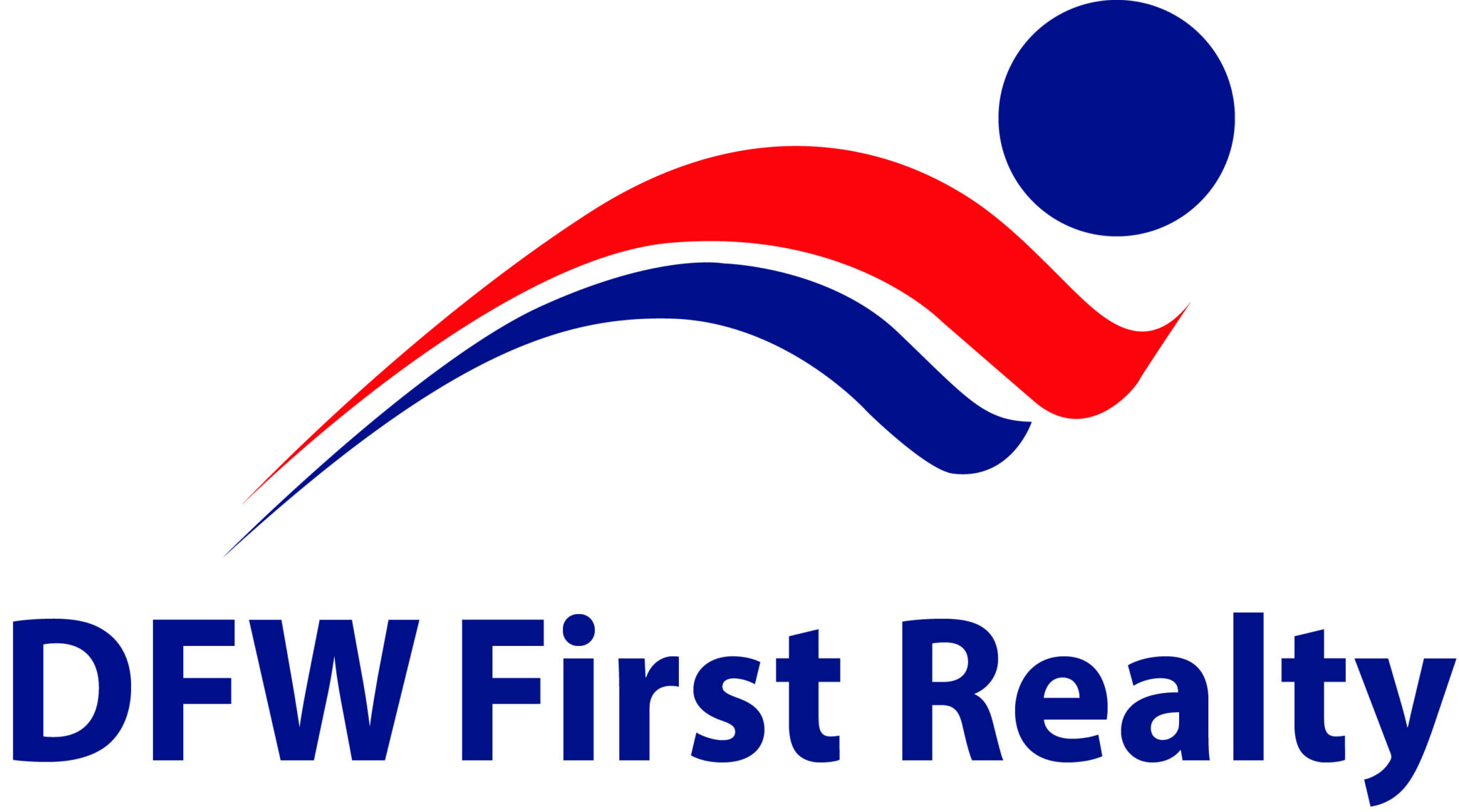Exceptionally flexible and desireable floorplan in beautiful Rosemeade Heights. This property offers four large bedrooms with direct access to a bath and walk in closets. The separate study has a spacious closet and a door into the primary suite with double sinks and two walk in closets. The formal dining and living areas lead through to open family room, kitchen and breakfast room. The third and fourth bedrooms are separate from the primary suite and share a Jack and Jill bath and playroom. The flexible living space doesn't end there. Enjoy the seasons in comfort from the fully screened in porch with wood burning fireplace.
Property Type(s):
Single Family
|
Last Updated
|
11/19/2024
|
Tract
|
Rosemeade Heights
|
|
Year Built
|
1998
|
Garage Spaces
|
2.0
|
|
County
|
Denton
|
SCHOOLS
| School District |
Lewisville ISD |
| Elementary School |
Polser |
| Jr. High School |
Creek Valley |
| High School |
Hebron |
Additional Details
| APPLIANCES |
Built-In Gas Range, Dishwasher, Disposal, Microwave, Refrigerator, Vented Exhaust Fan |
| CONSTRUCTION |
Brick |
| FIREPLACE |
Yes |
| GARAGE |
Yes |
| HEAT |
Exhaust Fan |
| HOA DUES |
450|Annually |
| INTERIOR |
Granite Counters, Open Floorplan, Pantry, Walk-In Closet(s) |
| LOT |
8538 sq ft |
| PARKING |
Alley Access, Attached |
| PRIMARY ON MAIN |
Yes |
| SEWER |
Public Sewer |
| STORIES |
1 |
| STYLE |
Traditional |
| SUBDIVISION |
Rosemeade Heights |
| TAXES |
10565 |
| UTILITIES |
Cable Available, Electricity Connected |
| WATER |
Public |
Location
Listing provided by Angela McGeeney, Coldwell Banker Apex, REALTORS

You may not reproduce or redistribute this data, it is for viewing purposes only. This data is deemed reliable, but is not guaranteed accurate by the MLS or NTREIS.
This data was last updated on: 11/21/24 1:58 AM PST
This IDX solution is (c) Diverse Solutions 2024.

