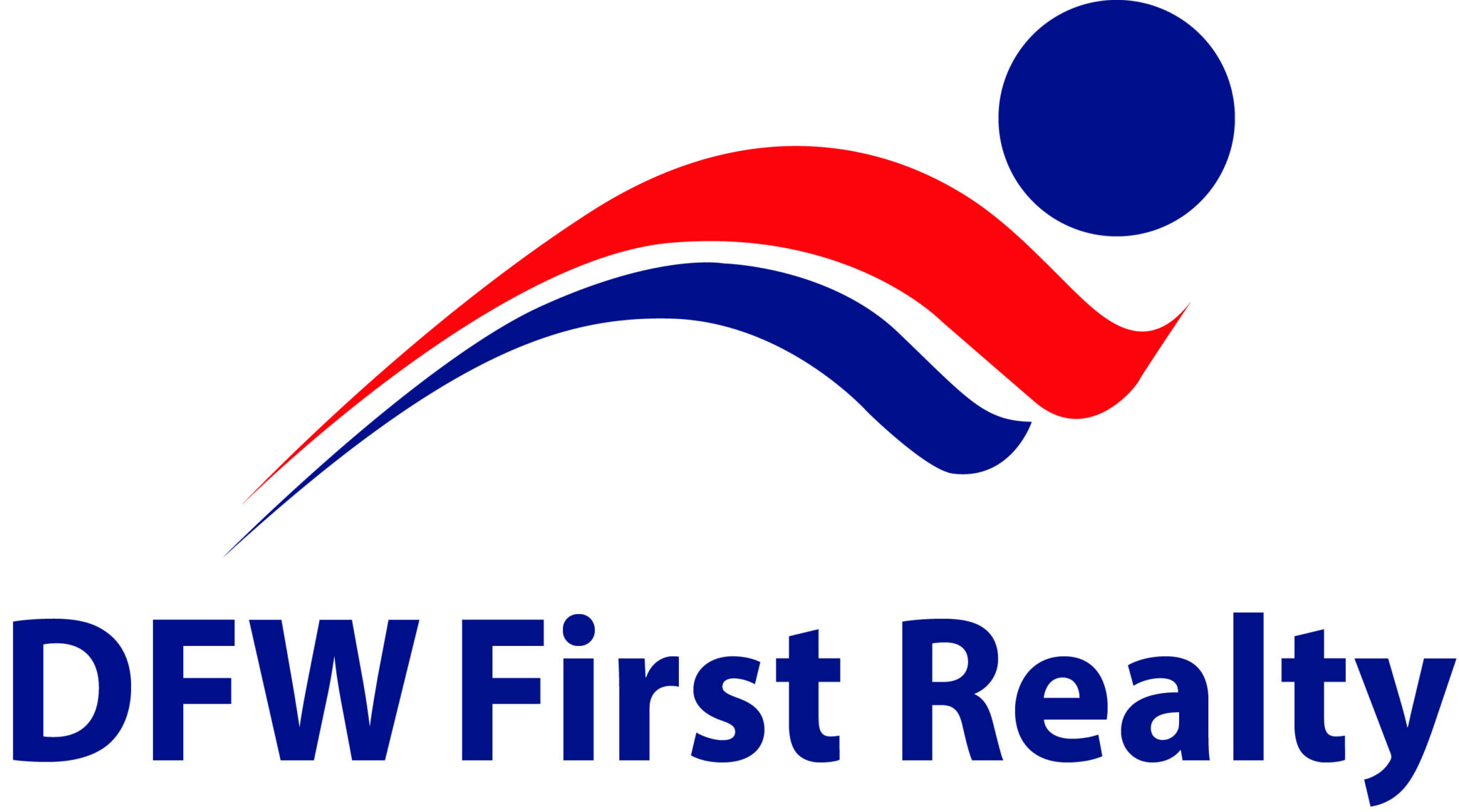Welcome to 2213 Timothy St, a beautifully maintained 1,267 sq. ft. single-family home located in the Heritage Bend subdivision of McKinney. Built in 2010, this home offers a smart, family-friendly layout and modern conveniences. The centrally located family room serves as the heart of the home, seamlessly flowing into the kitchen afea, perfect for both daily living and entertaining. The kitchen is well-appointed with black appliances, ample cabinetry, and a four-door refrigerator with ice and water in the door for added convenience. The home features a desirable split bedroom layout, with the primary suite on one side of the family room. The primary bedroom includes an ensuite bathroom with a single vanity sink, a combo tub and shower, and a walk-in closet. Two additional bedrooms and a full bathroom are located on the opposite side, providing privacy and space for family or guests. Throughout the home, you'll find laminate wood grain flooring, offering both style and easy maintenance. The low-maintenance backyard includes a patio, perfect for outdoor relaxation or gatherings. laundry area inside the two-car attached garage which keeps the inside area clutter free and cool. This home has easy access to shopping, including Costco, grocery stores, dining options, and major highways for convenient commuting. This charming home offers a blend of comfort, convenience, and a great location in McKinney. Don't miss out on the opportunity to lease this home.
Property Type(s):
Single Family
|
Last Updated
|
11/19/2024
|
Tract
|
Heritage Bend
|
|
Year Built
|
2010
|
Garage Spaces
|
2.0
|
|
County
|
Collin
|
SCHOOLS
| School District |
McKinney ISD |
| Elementary School |
Lizzie Nell Cundiff McClure |
| Jr. High School |
Johnson |
| High School |
McKinney North |
Additional Details
| AIR |
Ceiling Fan(s), Central Air |
| AIR CONDITIONING |
Yes |
| APPLIANCES |
Dishwasher, Disposal, Electric Range, Electric Water Heater, Microwave, Refrigerator |
| CONSTRUCTION |
Brick |
| GARAGE |
Yes |
| HEAT |
Central, Electric |
| HOA DUES |
450|Annually |
| INTERIOR |
Eat-in Kitchen, Pantry, Walk-In Closet(s) |
| LOT |
6534 sq ft |
| PARKING |
Driveway, Garage, Garage Door Opener, Inside Entrance, Attached |
| PRIMARY ON MAIN |
Yes |
| SEWER |
Public Sewer |
| STORIES |
1 |
| STYLE |
Traditional |
| SUBDIVISION |
Heritage Bend |
| UTILITIES |
Cable Available |
| WATER |
Public |
Location
Listing provided by Jose Hernandez, Keller Williams Central

You may not reproduce or redistribute this data, it is for viewing purposes only. This data is deemed reliable, but is not guaranteed accurate by the MLS or NTREIS.
This data was last updated on: 11/21/24 1:24 AM PST
This IDX solution is (c) Diverse Solutions 2024.

