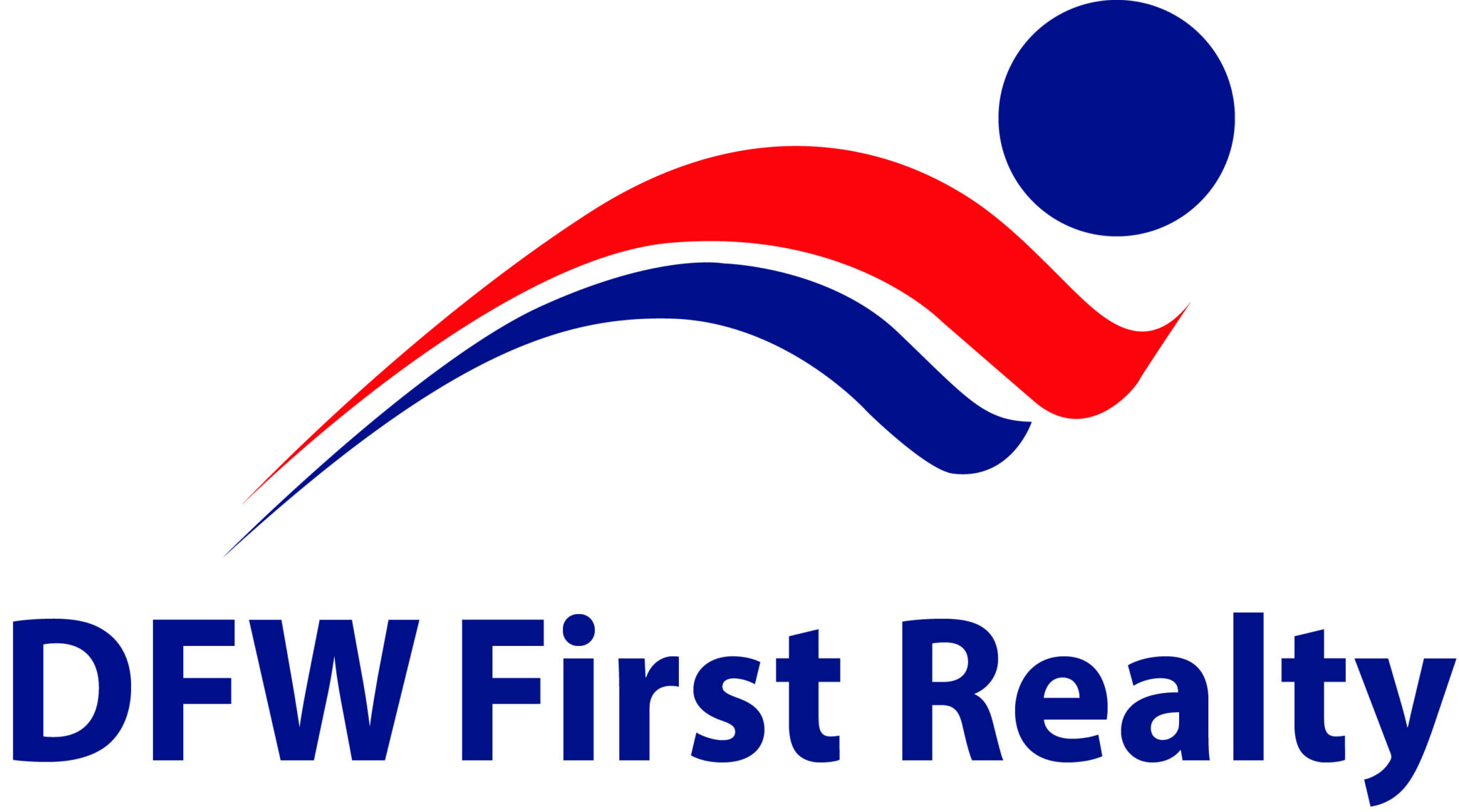Excellence abounds in this Modern Masterpiece re-envisioned by the highly acclaimed RGD+B, a residential design group specializing in inspired homes for modern visionaries.You're immediately enveloped and awed by the succinct sophistication and serene feel this home exudes, never suspecting it was extensively transformed from a home originally built in 1972. Open living spaces, large-frame windows and sliding doors that embrace the exterior light and surrounding outdoor water features, fireplace, lush courtyards, rooftop gardens and living spaces truly enhance the limitless entertaining and living experience possibilities of this property. In keeping with the home's sleek simplicity, a commitment to natural design elements was used throughout, including; custom cast concrete, steel, leathered marble, black walnut cabinetry, white oak floors & smoked glass. This infusion of natural design elements brings warmth & livability to the sleek modern architecture. Sumptuous, downstairs Primary Suite offers pool views, fireplace, a spa like bath and an exquisite custom closet. Upstairs features two spacious bedrooms with en suites baths, an art studio (or 4th bdrm), secret office & lush rooftop patios. Additional amenities include:steel structure, foam insulation, Lutron automation, motorized shades, a chef's kitchen with custom steel vent and professional appliance package, exposed steel beams, glass wine room, wet bar, working pantry and full service utility room with dog wash area and a hidden office with a safe room.The private fourth bedroom has a murphy bed with full bath and can serve as a studio, another living room or game room. All perfectly located in the Crestline Rd Estate Area just minutes away from River Crest Country Club, museums and the Cultural District offering walkability to charming neighborhood establishments in the heart of Ft Worth. Welcome Home.
Property Type(s):
Single Family
|
Last Updated
|
11/20/2024
|
Tract
|
Chamberlain Arlington Heights 1st
|
|
Year Built
|
1972
|
Garage Spaces
|
2.0
|
|
County
|
Tarrant
|
SCHOOLS
| School District |
Fort Worth ISD |
| Elementary School |
Phillips M |
| Jr. High School |
Monnig |
| High School |
Arlngtnhts |
Additional Details
| AIR |
Central Air, Electric |
| AIR CONDITIONING |
Yes |
| APPLIANCES |
Built-in Refrigerator, Convection Oven, Dishwasher, Disposal, Double Oven, Gas Range, Gas Water Heater, Refrigerator, Tankless Water Heater |
| CONSTRUCTION |
Cedar, Metal Siding, Stucco, Wood Siding |
| EXTERIOR |
Balcony, Courtyard, Lighting, Rain Gutters, Uncovered Courtyard |
| FIREPLACE |
Yes |
| GARAGE |
Yes |
| HEAT |
Central, Electric, Heat Pump, Zoned |
| INTERIOR |
Built-in Features, Cedar Closet(s), Chandelier, Eat-in Kitchen, Kitchen Island, Natural Woodwork, Open Floorplan, Walk-In Closet(s), Wet Bar |
| LOT |
8451 sq ft |
| LOT DESCRIPTION |
Few Trees, Interior Lot, Landscaped |
| PARKING |
Additional Parking, Alley Access, Driveway, Garage Door Opener, Garage Faces Rear, Storage, Attached |
| POOL |
Yes |
| POOL DESCRIPTION |
Gunite, In Ground |
| PRIMARY ON MAIN |
Yes |
| SEWER |
Public Sewer |
| STORIES |
2 |
| STYLE |
Contemporary/Modern |
| SUBDIVISION |
Chamberlain Arlington Heights 1st |
| TAXES |
59337 |
| WATER |
Public |
Location
Listing provided by Terri Cox, Allie Beth Allman & Assoc.

You may not reproduce or redistribute this data, it is for viewing purposes only. This data is deemed reliable, but is not guaranteed accurate by the MLS or NTREIS.
This data was last updated on: 11/21/24 9:48 AM PST
This IDX solution is (c) Diverse Solutions 2024.

