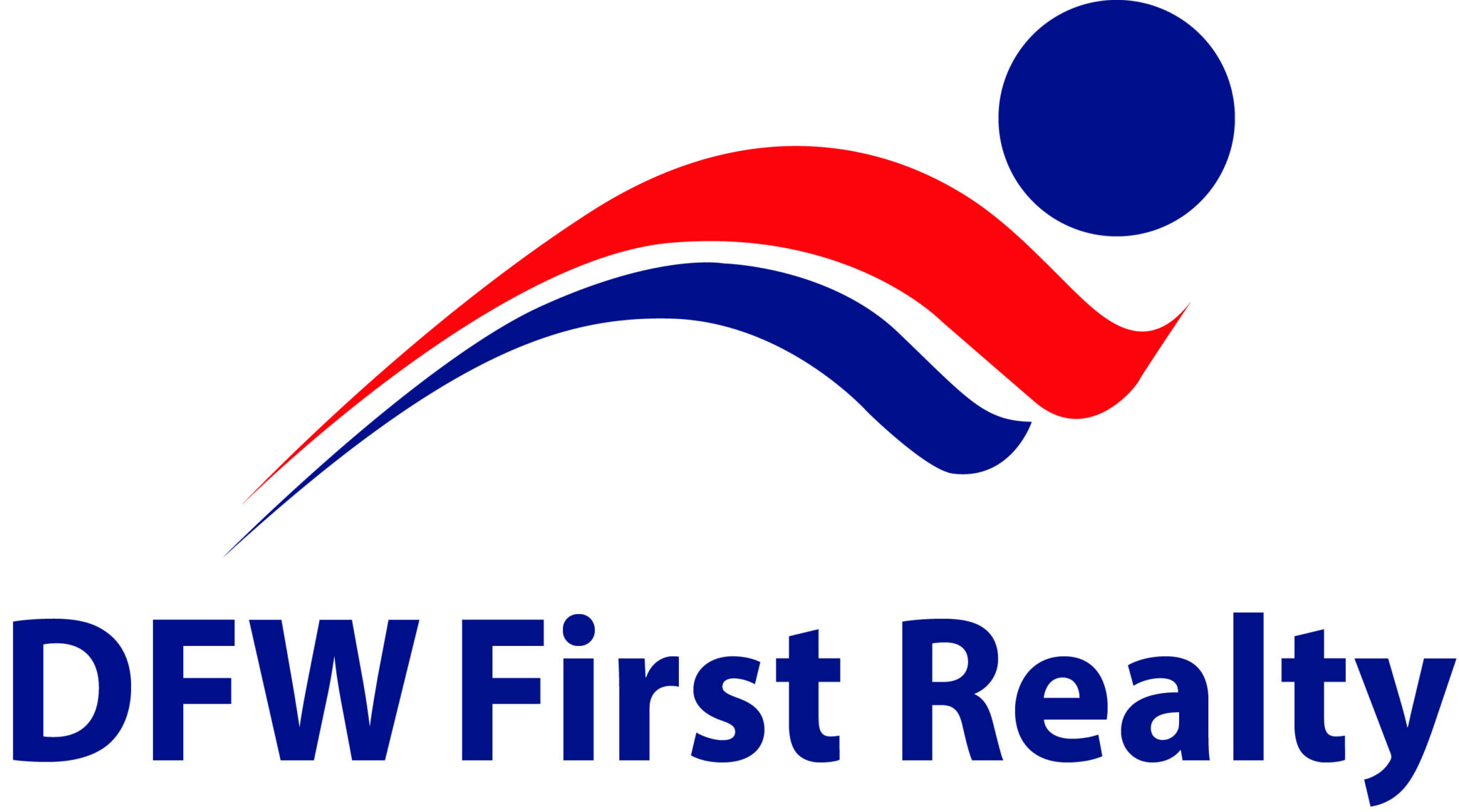|
The Vista Plan offers 2,404 sqft of thoughtfully designed space, featuring 4 bedrooms, 2.5 baths, 2 living areas, and a dedicated study for work or creative pursuits. The expansive great room, with its cozy fireplace, flows seamlessly into a gourmet kitchen with waterfall countertops, built-in Samsung appliances, and a walk-in pantry"”the true heart of the home. A luxurious primary suite with a massive walk-in closet connected to the laundry room, oversized shower, and separate tub, along with a versatile second living area, make this home perfect for relaxation, entertainment, and modern living.
Property Type(s):
Single Family
| Last Updated | 12/17/2024 | Tract | Waterfall Ranch Estates |
|---|---|---|---|
| Year Built | 2024 | Garage Spaces | 2.0 |
| County | Ellis |
SCHOOLS
| School District | Waxahachie ISD |
|---|---|
| Elementary School | Wedgeworth |
| High School | Waxahachie |
Additional Details
| AIR | Central Air, Electric |
|---|---|
| AIR CONDITIONING | Yes |
| AMENITIES | Maintenance Grounds |
| APPLIANCES | Dishwasher, Disposal, Electric Oven, Electric Range, Microwave |
| CONSTRUCTION | Brick |
| FIREPLACE | Yes |
| GARAGE | Yes |
| HEAT | Central, Electric |
| HOA DUES | 350|Annually |
| INTERIOR | Central Vacuum |
| LOT | 1.208 acre(s) |
| PARKING | Garage, Garage Door Opener, Attached |
| PRIMARY ON MAIN | Yes |
| SEWER | Septic Tank |
| STORIES | 1 |
| SUBDIVISION | Waterfall Ranch Estates |
| TAXES | 1345 |
| UTILITIES | Cable Available |
| WATER | Public |
Location
Contact us about this Property
| / | |
| We respect your online privacy and will never spam you. By submitting this form with your telephone number you are consenting for Matthew Kennedy to contact you even if your name is on a Federal or State "Do not call List". | |
Listing provided by Aaron Jistel, Listing Spark
This data was last updated on: 12/17/24 7:45 PM PST
This IDX solution is (c) Diverse Solutions 2024.

