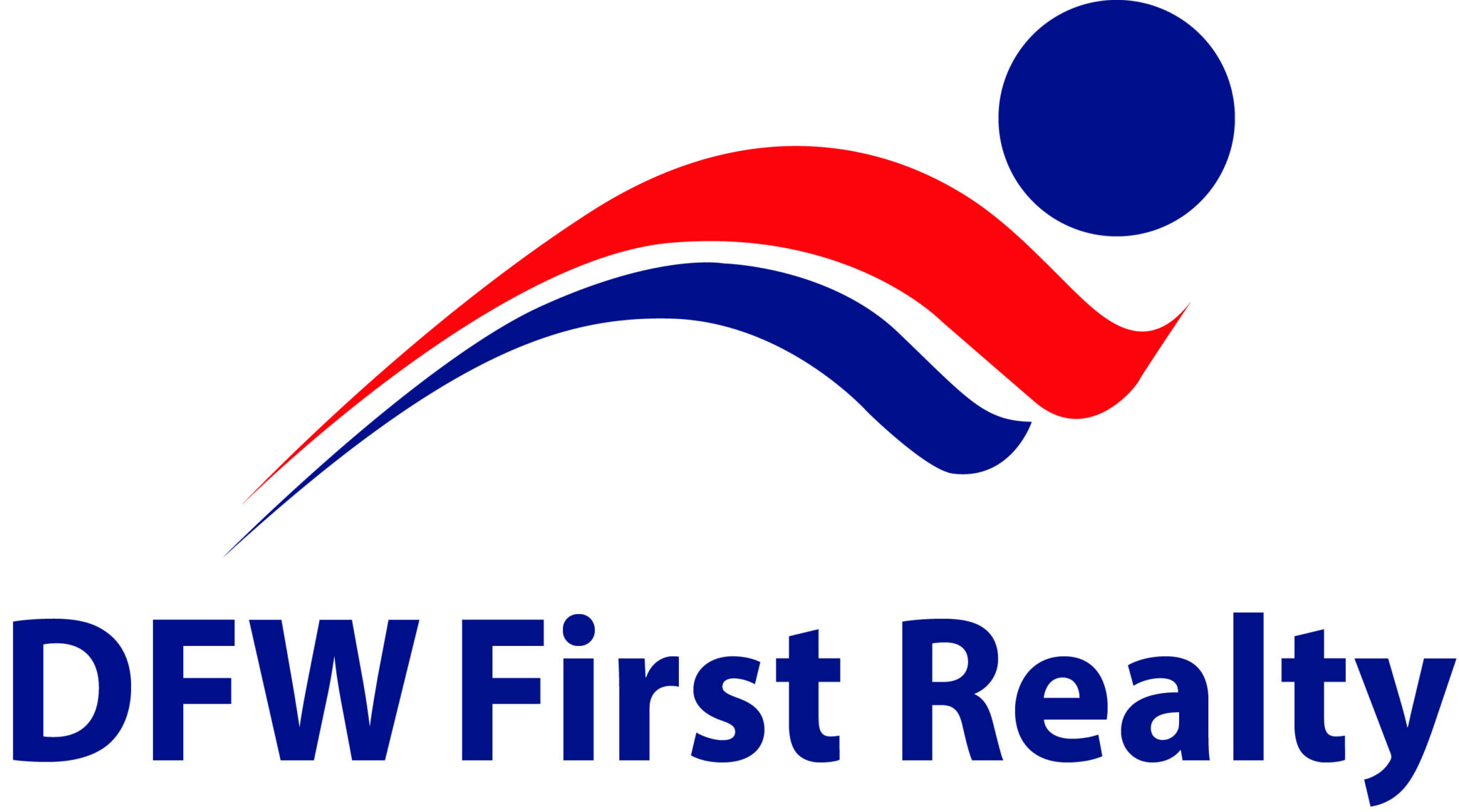Former Model Home from Bloomfield Homes! Top-selling Carolina IV plan with elevated finishes inside & out that will make you instantly feel at home. This plan has 3 bedrooms downstairs including a luxurious Primary Suite tucked in the back with a sitting area & backyard view. Formal Dining & Study with Glass French doors off the Rotunda foyer, with handsome site-finished hardwood floors from front to back except in bedrooms. Custom paint with accents in art nooks & box-out windows, plus the matching custom window treatments and seat cushions included in purchase! Deluxe Kitchen hosts built-in SS appliances, refrigerator, custom painted & glazed cabinetry, and sparkling white quartz counters. More flex space upstairs with a Media room & Game room! Don't forget about the Covered Rear Patio, fenced yard, and premium model landscaping in front and back that's been professionally tended to for years. This is a must-see! Stop by the home during model hours to view & learn more.
Property Type(s):
Single Family
|
Last Updated
|
5/17/2024
|
Tract
|
Ridge Ranch
|
|
Year Built
|
2020
|
Garage Spaces
|
2.0
|
|
County
|
Dallas
|
SCHOOLS
| School District |
Mesquite ISD |
| Elementary School |
Achziger |
| Jr. High School |
Dr Don Woolley |
| High School |
Horn |
Price History
|
Prior to Oct 18, '23
|
$549,900 |
|
Oct 18, '23 - Nov 14, '23 |
$524,900 |
|
Nov 14, '23 - May 17, '24 |
$509,900 |
| May 17, '24 - Today |
$500,000 |
Additional Details
| AIR |
Ceiling Fan(s), Central Air, Gas, Zoned |
| AIR CONDITIONING |
Yes |
| AMENITIES |
Maintenance Structure |
| APPLIANCES |
Dishwasher, Disposal, Electric Oven, Gas Cooktop, Gas Water Heater, Ice Maker, Microwave, Refrigerator, Vented Exhaust Fan |
| BUYER'S BROKERAGE COMPENSATION |
3 |
| CONSTRUCTION |
Brick |
| EXTERIOR |
Lighting, Private Yard, Rain Gutters |
| FIREPLACE |
Yes |
| GARAGE |
Yes |
| HEAT |
Central, Exhaust Fan, Fireplace(s), Natural Gas, Zoned |
| HOA DUES |
550|Annually |
| INTERIOR |
Built-in Features, Double Vanity, Eat-in Kitchen, Kitchen Island, Open Floorplan, Pantry, Walk-In Closet(s) |
| LOT |
5097 sq ft |
| LOT DESCRIPTION |
Few Trees, Landscaped |
| PARKING |
Covered, Direct Access, Driveway, Enclosed, Garage, Garage Door Opener, Garage Faces Front, Oversized, Attached |
| PRIMARY ON MAIN |
Yes |
| SEWER |
Public Sewer |
| STORIES |
2 |
| STYLE |
Traditional |
| SUBDIVISION |
Ridge Ranch |
| UTILITIES |
Cable Available |
| WATER |
Public |
Location
Listing provided by Marsha Ashlock, Visions Realty & Investments

You may not reproduce or redistribute this data, it is for viewing purposes only. This data is deemed reliable, but is not guaranteed accurate by the MLS or NTREIS.
This data was last updated on: 5/19/24 10:08 AM PDT
This IDX solution is (c) Diverse Solutions 2024.

