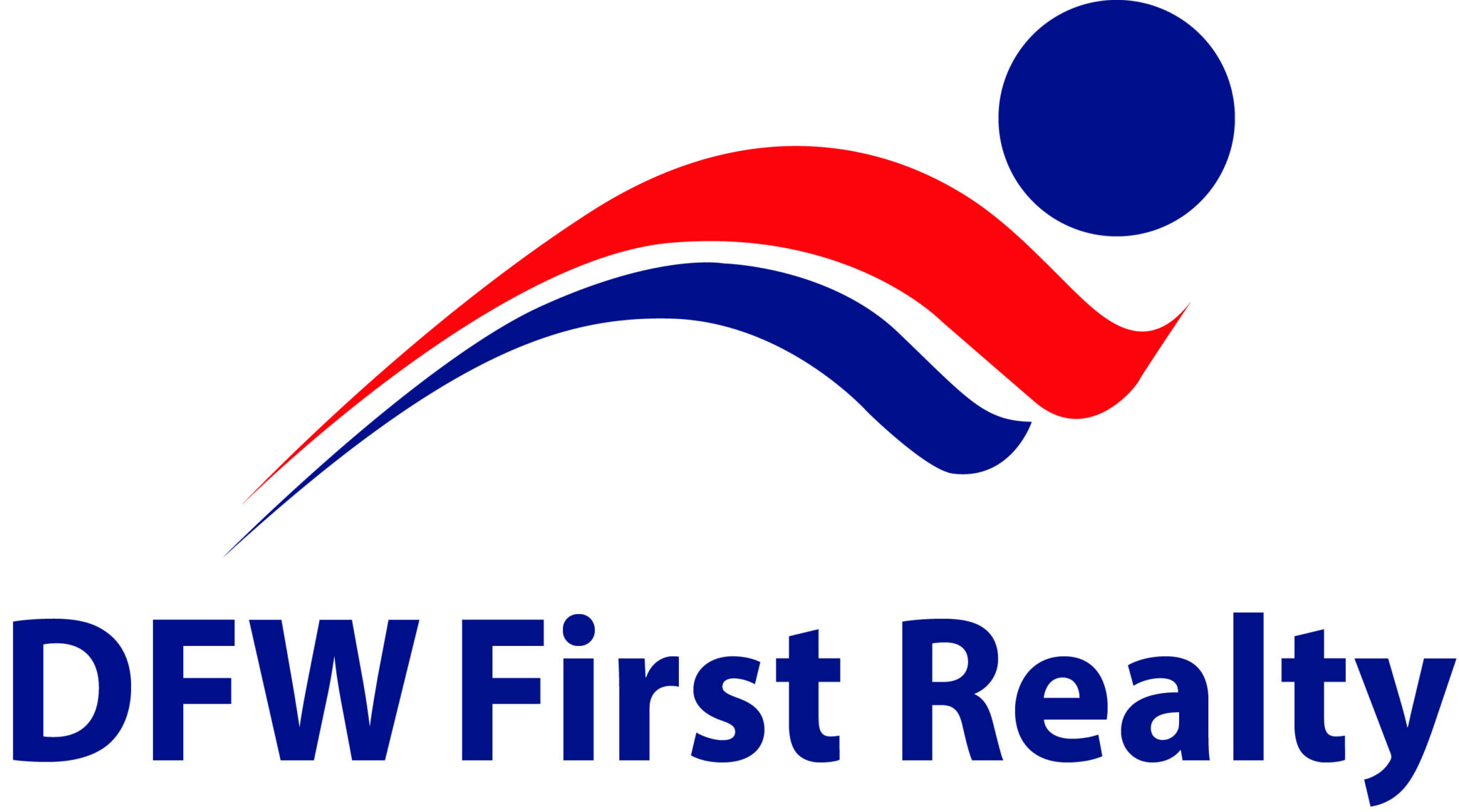.92 acre with over 20 mature trees in a parklike setting! 7,081 square feet (DCAD) includes an 1800+sq ft showstopper trophy-great room with architectural details, added in 2001. Vaulted ceilings with exposed timber trusses. Temperature controlled wine cellar for 2800 bottles. Expansive floor to ceiling stone fireplace. The space is vast and versatile, but the lodge-like feel of this room is warm, cozy and inviting. Open concept kitchen-family room with two story windows that wrap around the room and flood the space with natural light and views of the pool and grounds. Take the party outside to the covered patio and pool area with outdoor kitchen. Grand windows in the primary suite with views. The upper level features four bedrooms and three full baths. 4 car garage, dual staircases and tons of storage throughout the house. The City of Addison offers outstanding places to shop and dine plus residents can enjoy a fully equipped gym, pools and trails for a nominal fee.
Property Type(s):
Single Family
|
Last Updated
|
4/9/2024
|
Tract
|
Reed Estates
|
|
Year Built
|
1993
|
Garage Spaces
|
4.0
|
|
County
|
Dallas
|
SCHOOLS
| School District |
Dallas ISD |
| Elementary School |
Anne Frank |
| Jr. High School |
Benjamin Franklin |
| High School |
Hillcrest |
Price History
|
Prior to Apr 9, '24
|
$2,850,000 |
| Apr 9, '24 - Today |
$2,650,000 |
Additional Details
| AIR |
Ceiling Fan(s), Electric, Zoned |
| AIR CONDITIONING |
Yes |
| APPLIANCES |
Built-in Refrigerator, Convection Oven, Dishwasher, Disposal, Double Oven, Electric Water Heater, Gas Cooktop, Gas Water Heater, Ice Maker, Microwave, Refrigerator, Trash Compactor |
| BUYER'S BROKERAGE COMPENSATION |
3 |
| CONSTRUCTION |
Brick, Stone |
| EXTERIOR |
Balcony, Built-in Barbecue, Misting System, Outdoor Grill, Outdoor Kitchen, Rain Gutters |
| FIREPLACE |
Yes |
| GARAGE |
Yes |
| HEAT |
Central, Natural Gas, Zoned |
| INTERIOR |
Cedar Closet(s), Central Vacuum, Double Vanity, Granite Counters, Kitchen Island, Pantry, Walk-In Closet(s), Wet Bar |
| LOT |
0.916 acre(s) |
| LOT DESCRIPTION |
Cul-De-Sac, Interior Lot, Landscaped, Level, Many Trees |
| PARKING |
Circular Driveway, Electric Gate, Garage, Garage Faces Side, Oversized, Workshop in Garage, Attached |
| POOL |
Yes |
| POOL DESCRIPTION |
Fenced, Gunite, Heated, In Ground, Pool/Spa Combo |
| SEWER |
Public Sewer |
| STORIES |
2 |
| STYLE |
Traditional |
| SUBDIVISION |
Reed Estates |
| TAXES |
43269 |
| UTILITIES |
Cable Available |
| VIEW |
Yes |
| VIEW DESCRIPTION |
Park/Greenbelt |
| WATER |
Public |
Location
Listing provided by Danna Morguloff-Hayden, Ebby Halliday, REALTORS

You may not reproduce or redistribute this data, it is for viewing purposes only. This data is deemed reliable, but is not guaranteed accurate by the MLS or NTREIS.
This data was last updated on: 5/2/24 8:51 AM PDT
This IDX solution is (c) Diverse Solutions 2024.

