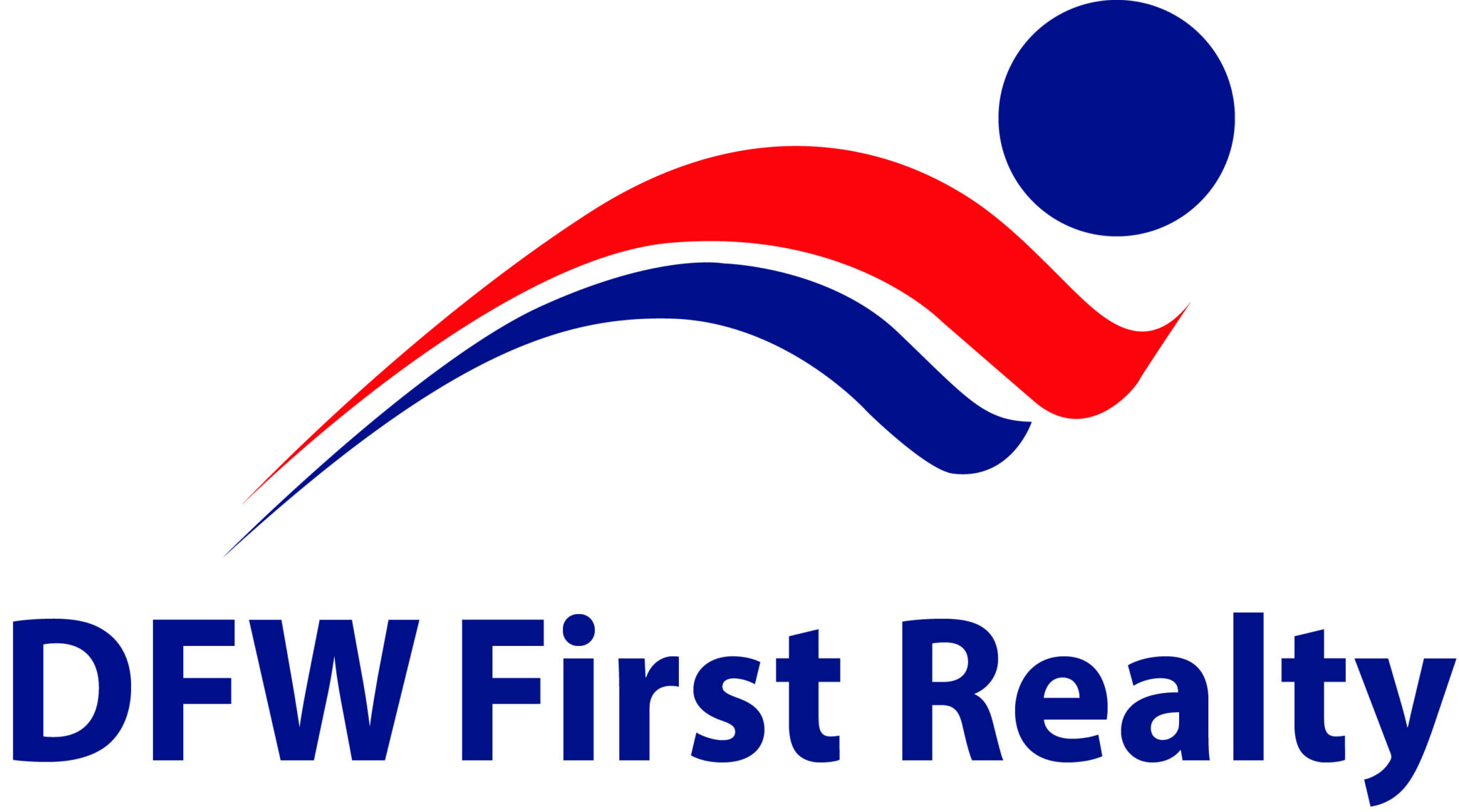New Grand Home in Lake Shore with a community garden, dog park, playground and trail w gazebo. This brand new construction home in Rowlett is JUST COMPLETED! Step inside the bright, open concept home with thick baseboards, 8 foot interior doors & staircase w wrought iron railings. Cathedral ceilings & large windows allow sunlight to fill the spacious rooms. The family room is outfitted with 2 story fireplace. Downstairs Guest Suite can be a private home office or nursery. The kitchen is ready to entertain w Omegastone slab tops, stainless steel appliances, gas cooktop, custom cabinetry with glass deco fronts, a trash can drawer, & island. The primary suite has a jetted garden tub, separate Marlana slab vanity tops, a glass-enclosed shower & deco tiles. Upstairs includes a game room and a Media Room. This home has security with camera wiring & sprinkler systems as well. Energy Star Partner for energy savings!
Property Type(s):
Single Family
|
Last Updated
|
3/20/2024
|
Tract
|
Lake Shore Village
|
|
Year Built
|
2024
|
Garage Spaces
|
2.0
|
|
County
|
Dallas
|
SCHOOLS
| School District |
Garland ISD |
| Elementary School |
Choice Of School |
| Jr. High School |
Choice Of School |
| High School |
Choice Of School |
Price History
|
Prior to Jan 2, '24
|
$718,377 |
|
Jan 2, '24 - Jan 31, '24 |
$679,377 |
|
Jan 31, '24 - Mar 20, '24 |
$648,578 |
| Mar 20, '24 - Today |
$629,578 |
Additional Details
| AIR |
Ceiling Fan(s), Electric, ENERGY STAR Qualified Equipment, Zoned |
| AIR CONDITIONING |
Yes |
| AMENITIES |
Maintenance Grounds |
| APPLIANCES |
Dishwasher, Disposal, Electric Oven, Gas Cooktop, Microwave, Tankless Water Heater, Vented Exhaust Fan |
| BUYER'S BROKERAGE COMPENSATION |
3 |
| CONSTRUCTION |
Brick, Radiant Barrier |
| EXTERIOR |
Rain Gutters |
| FIREPLACE |
Yes |
| GARAGE |
Yes |
| HEAT |
ENERGY STAR Qualified Equipment, Exhaust Fan, Fireplace(s), Natural Gas, Zoned |
| HOA DUES |
800|Annually |
| INTERIOR |
Cathedral Ceiling(s), Open Floorplan, Vaulted Ceiling(s) |
| LOT |
6268 sq ft |
| LOT DESCRIPTION |
Landscaped |
| PARKING |
Garage Door Opener, Garage Faces Front, Kitchen Level, Attached |
| PRIMARY ON MAIN |
Yes |
| SEWER |
Public Sewer |
| STORIES |
2 |
| STYLE |
Traditional |
| SUBDIVISION |
Lake Shore Village |
| UTILITIES |
Cable Available, Underground Utilities |
| WATER |
Public |
Location
Listing provided by Stephen Brooks, Royal Realty, Inc.

You may not reproduce or redistribute this data, it is for viewing purposes only. This data is deemed reliable, but is not guaranteed accurate by the MLS or NTREIS.
This data was last updated on: 5/17/24 3:17 AM PDT
This IDX solution is (c) Diverse Solutions 2024.

