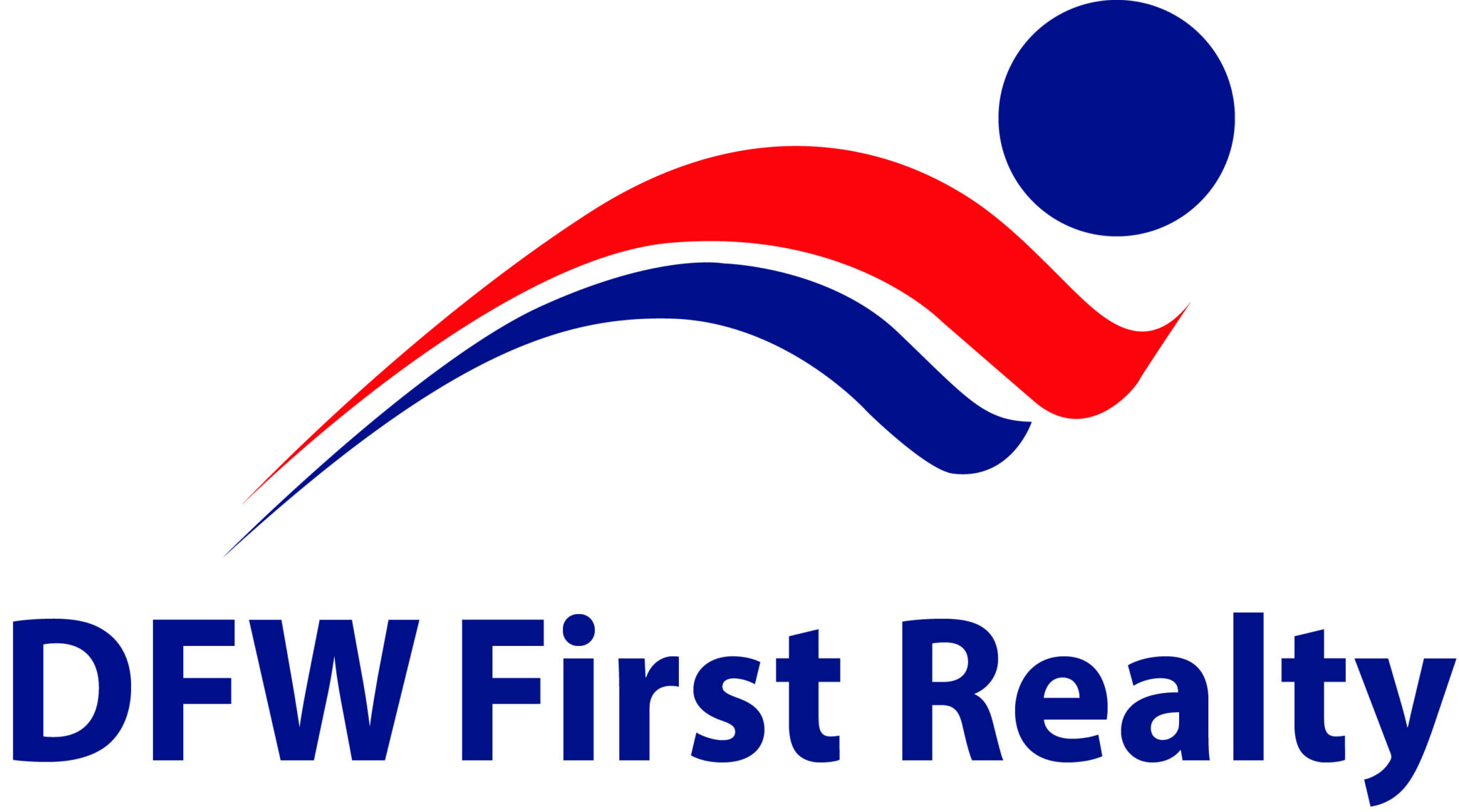Award Winning CARROLL ISD! 1 Minute walk from pond & playground in a Quite & Highly Desired neighborhood in Lakeside Estates, just minutes away from Grapevine Lake, City parks, Southlake & Grapevine shopping, and dining. Meticulously maintained & Offers 4bd, 3 baths, open floor plan, high ceilings, large windows, wood floors, large open Kitchen with Gas Downdraft Cooktop that is vented outside, 2 living areas, 2 Dinning areas, 1 Formal sitting area or office. Oversized primary bedroom located on the first floor has room for a sitting area, ensuite bath and a large walk in closet. Upstairs has a secondary living area with three large bedrooms and two bathrooms. Huge backyard with very large side yards & storage shed. The streets are extremely wide in this neighborhood and are very clean and well manicured with pride! OFFER INSTRUCTIONS in transaction desk for ease. Please submit your offers and I look forward to working with you!! NEW ROOF to be installed with an acceptable offer.
Property Type(s):
Single Family
|
Last Updated
|
5/2/2024
|
Tract
|
Lakeside Estates
|
|
Year Built
|
1999
|
Garage Spaces
|
2.0
|
|
County
|
Tarrant
|
SCHOOLS
| School District |
Carroll ISD |
| Elementary School |
Johnson |
| Jr. High School |
Carroll |
| High School |
Carroll |
Price History
|
Prior to Mar 10, '24
|
$775,999 |
|
Mar 10, '24 - Mar 25, '24 |
$765,999 |
|
Mar 25, '24 - May 2, '24 |
$759,900 |
| May 2, '24 - Today |
$754,900 |
Additional Details
| AIR |
Attic Fan, Ceiling Fan(s), Central Air, Electric, Gas, Roof Turbine(s), Zoned |
| AIR CONDITIONING |
Yes |
| APPLIANCES |
Dishwasher, Disposal, Double Oven, Dryer, Gas Cooktop, Gas Water Heater, Microwave, Refrigerator, Washer |
| BUYER'S BROKERAGE COMPENSATION |
3 |
| CONSTRUCTION |
Brick |
| EXTERIOR |
Lighting, Rain Gutters, Storage |
| FIREPLACE |
Yes |
| GARAGE |
Yes |
| HEAT |
Central, Electric, Fireplace(s), Natural Gas, Zoned |
| HOA DUES |
300|Annually |
| INTERIOR |
Chandelier, Eat-in Kitchen, Granite Counters, Kitchen Island, Open Floorplan, Pantry, Vaulted Ceiling(s), Walk-In Closet(s) |
| LOT |
10106 sq ft |
| LOT DESCRIPTION |
Corner Lot, Few Trees, Landscaped |
| PARKING |
Driveway, Garage Door Opener, Garage Faces Side, Attached |
| PRIMARY ON MAIN |
Yes |
| SEWER |
Public Sewer |
| STORIES |
2 |
| STYLE |
Traditional |
| SUBDIVISION |
Lakeside Estates |
| TAXES |
10852 |
| UTILITIES |
Cable Available, Natural Gas Available |
| WATER |
Public |
Location
Listing provided by Holly A. Barnes, Fathom Realty, LLC

You may not reproduce or redistribute this data, it is for viewing purposes only. This data is deemed reliable, but is not guaranteed accurate by the MLS or NTREIS.
This data was last updated on: 5/19/24 8:17 AM PDT
This IDX solution is (c) Diverse Solutions 2024.

