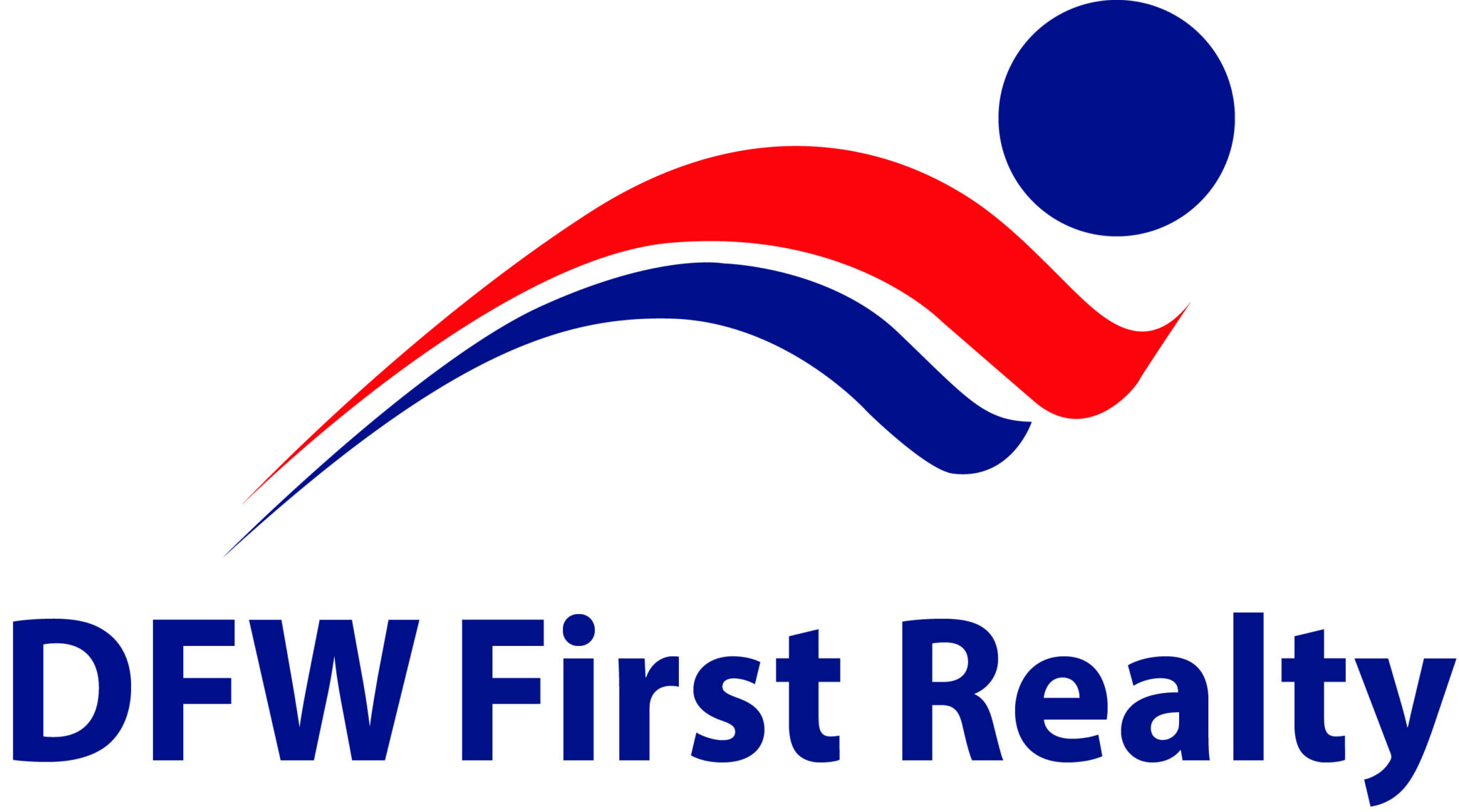| AIR |
Ceiling Fan(s), Central Air, Electric, Zoned |
| AIR CONDITIONING |
Yes |
| AMENITIES |
Security |
| APPLIANCES |
Built-in Refrigerator, Convection Oven, Dishwasher, Disposal, Double Oven, Gas Cooktop, Microwave, Refrigerator, Tankless Water Heater, Vented Exhaust Fan, Warming Drawer, Washer |
| BUYER'S BROKERAGE COMPENSATION |
3.0 |
| CONSTRUCTION |
Brick, Stone, Stucco |
| EXTERIOR |
Balcony, Gas Grill, Outdoor Grill, Outdoor Kitchen, Private Yard, Rain Gutters |
| FIREPLACE |
Yes |
| GARAGE |
Yes |
| HEAT |
Central, Exhaust Fan, Natural Gas, Zoned |
| HOA DUES |
5750|Annually |
| INTERIOR |
Built-in Features, Chandelier, Double Vanity, Eat-in Kitchen, Granite Counters, Kitchen Island, Natural Woodwork, Open Floorplan, Pantry, Vaulted Ceiling(s), Walk-In Closet(s), Wet Bar, Wired for Data |
| LOT |
0.413 acre(s) |
| LOT DESCRIPTION |
Interior Lot, Landscaped, Many Trees |
| PARKING |
Garage, Garage Door Opener, Garage Faces Side, Kitchen Level, Oversized, Side By Side, Attached |
| POOL |
Yes |
| POOL DESCRIPTION |
Gunite, In Ground, Outdoor Pool, Pool Sweep, Pool/Spa Combo |
| SEWER |
Public Sewer |
| STORIES |
2 |
| STYLE |
Spanish |
| SUBDIVISION |
Normandy Estates |
| TAXES |
44033 |
| UTILITIES |
Cable Available, Electricity Connected, Natural Gas Available, Phone Available, Sewer Available, Underground Utilities |
| WATER |
Public |

You may not reproduce or redistribute this data, it is for viewing purposes only. This data is deemed reliable, but is not guaranteed accurate by the MLS or NTREIS.
This data was last updated on: 5/18/24 6:28 AM PDT
This IDX solution is (c) Diverse Solutions 2024.

