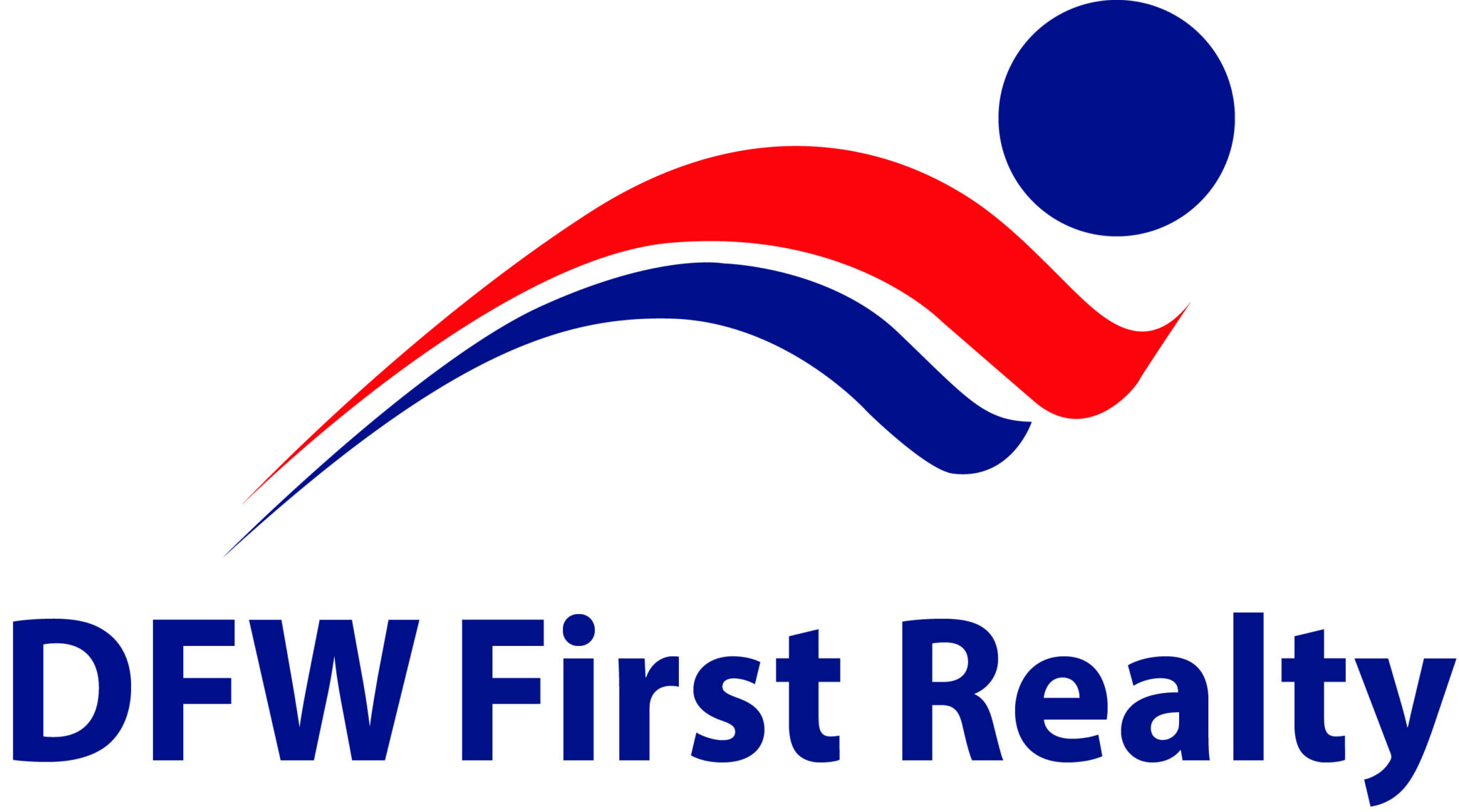NEW ROOF!!! 5-bed, 4-bath +STUDY combines elegance with functionality. As you step inside you are greeted by gorgeous wood-look tile flooring that flows throughout. Spacious open-concept seamlessly connects living, dining, & kitchen area. The kitchen is a chef's dream, featuring upgraded cabinets, ss appliances, dbl ovens, & oversized island. First floor boasts a convenient MIL suite, perfect for guests or multi-generational living. French doors lead to a study, providing a quiet work-from-home space. Upstairs, you'll find a large game room & media room, ideal for family movie nights. The primary bedroom is a luxurious retreat, complete with a spa-like bathroom & 2 walk-in closets. Step outside to the backyard oasis, where you'll find a covered patio with a stunning wood-burning fireplace & a built-in grill, perfect for outdoor gatherings year-round. Located in The Highlands, this home offers the perfect blend of comfort & luxury. Walking distance to Elementary, Middle & High School!
Property Type(s):
Single Family
|
Last Updated
|
4/17/2024
|
Tract
|
The Highlands At Trophy Club N
|
|
Year Built
|
2009
|
Garage Spaces
|
2.0
|
|
County
|
Denton
|
SCHOOLS
| School District |
Northwest ISD |
| Elementary School |
Beck |
| Jr. High School |
Medlin |
| High School |
Byron Nelson |
Price History
|
Prior to Apr 10, '24
|
$850,000 |
|
Apr 10, '24 - Apr 17, '24 |
$830,000 |
| Apr 17, '24 - Today |
$800,000 |
Additional Details
| AIR |
Ceiling Fan(s), Central Air, Electric, Zoned |
| AIR CONDITIONING |
Yes |
| AMENITIES |
Maintenance Grounds |
| APPLIANCES |
Built-In Gas Range, Dishwasher, Disposal, Double Oven, Gas Cooktop, Gas Water Heater, Microwave, Vented Exhaust Fan |
| BUYER'S BROKERAGE COMPENSATION |
3 |
| CONSTRUCTION |
Brick, Concrete, Wood Siding |
| EXTERIOR |
Built-in Barbecue, Gas Grill, Rain Gutters |
| FIREPLACE |
Yes |
| GARAGE |
Yes |
| HEAT |
Central, Electric, Exhaust Fan, Fireplace(s), Zoned |
| HOA DUES |
525|Annually |
| INTERIOR |
Chandelier, Granite Counters, Kitchen Island, Open Floorplan, Pantry, Walk-In Closet(s) |
| LOT |
7492 sq ft |
| LOT DESCRIPTION |
Interior Lot, Landscaped |
| PARKING |
Garage Door Opener, Attached |
| SEWER |
Public Sewer |
| STORIES |
2 |
| STYLE |
Traditional |
| SUBDIVISION |
The Highlands At Trophy Club N |
| TAXES |
12472 |
| WATER |
Public |
| WATER ACCESS |
Grapevine |
Location
Listing provided by Desiree McMillan, HomeSmart

You may not reproduce or redistribute this data, it is for viewing purposes only. This data is deemed reliable, but is not guaranteed accurate by the MLS or NTREIS.
This data was last updated on: 4/30/24 8:20 AM PDT
This IDX solution is (c) Diverse Solutions 2024.

