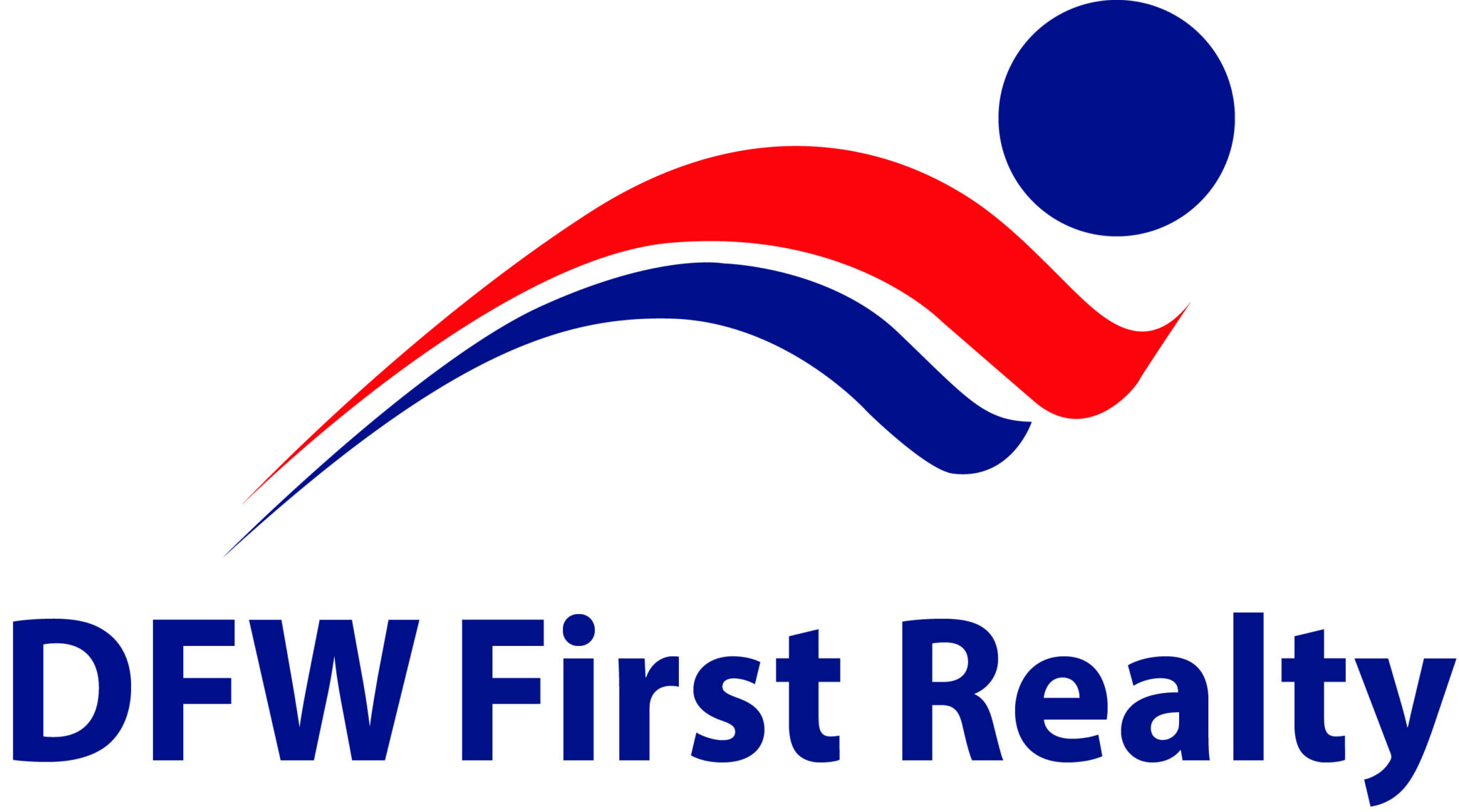Beautifully updated 4 bed, 2 bath single-story home. Enjoy all of Trophy Club HOA amenities and events with no HOA dues!!
Lot boasts curb appeal, oversized yard and mature trees on a quiet, family friendly street.
Walk into a flowing floorplan filled with natural light! The spacious living room with vaulted ceilings, gas fireplace and built-ins overlooks a large private backyard with covered patio and wooden playset. A gourmet kitchen features quartz countertops, stone farm sink, gas stove, double ovens, vast island, and breakfast area. The peaceful primary suite separate from bedrooms hosts a sitting area, tray ceiling, and updated spa-like bath with walk-in marble floor shower, jetted tub, dual vanities with quartz countertops, and walk-in closet. Three large-appointed bedrooms, updated bath with dual vanities, and utility room complete the interior of this striking home.
Minutes from schools, parks, splash pad, shopping, dining, golfing, and all Trophy Club community amenities!
Property Type(s):
Single Family
|
Last Updated
|
5/1/2024
|
Tract
|
Trophy Club Village West Sec B
|
|
Year Built
|
1995
|
Garage Spaces
|
2.0
|
|
County
|
Denton
|
SCHOOLS
| School District |
Northwest ISD |
| Elementary School |
Lakeview |
| Jr. High School |
Medlin |
| High School |
Byron Nelson |
Price History
|
Prior to Mar 5, '24
|
$595,000 |
|
Mar 5, '24 - Mar 18, '24 |
$590,000 |
|
Mar 18, '24 - Apr 17, '24 |
$579,000 |
|
Apr 17, '24 - May 1, '24 |
$575,000 |
| May 1, '24 - Today |
$565,000 |
Additional Details
| AIR |
Ceiling Fan(s), Central Air, Electric, Roof Turbine(s) |
| AIR CONDITIONING |
Yes |
| APPLIANCES |
Dishwasher, Disposal, Double Oven, Electric Oven, Gas Range, Gas Water Heater, Microwave, Vented Exhaust Fan |
| BUYER'S BROKERAGE COMPENSATION |
3 |
| CONSTRUCTION |
Brick |
| EXTERIOR |
Playground, Rain Gutters |
| FIREPLACE |
Yes |
| GARAGE |
Yes |
| HEAT |
Central, Exhaust Fan, Fireplace Insert, Fireplace(s), Natural Gas |
| INTERIOR |
Built-in Features, Eat-in Kitchen, Kitchen Island, Other, Pantry, Vaulted Ceiling(s), Walk-In Closet(s) |
| LOT |
9958 sq ft |
| LOT DESCRIPTION |
Interior Lot, Landscaped |
| PARKING |
Driveway, Garage, Garage Door Opener, Garage Faces Front, Inside Entrance, Attached |
| STORIES |
1 |
| STYLE |
Traditional |
| SUBDIVISION |
Trophy Club Village West Sec B |
| TAXES |
7440 |
| UTILITIES |
Cable Available, Electricity Connected, Natural Gas Available, Underground Utilities |
| WATERFRONT DESCRIPTION |
Lake |
Location
Listing provided by Whitney Williams, Veteran Realty Group

You may not reproduce or redistribute this data, it is for viewing purposes only. This data is deemed reliable, but is not guaranteed accurate by the MLS or NTREIS.
This data was last updated on: 5/6/24 2:54 PM PDT
This IDX solution is (c) Diverse Solutions 2024.

