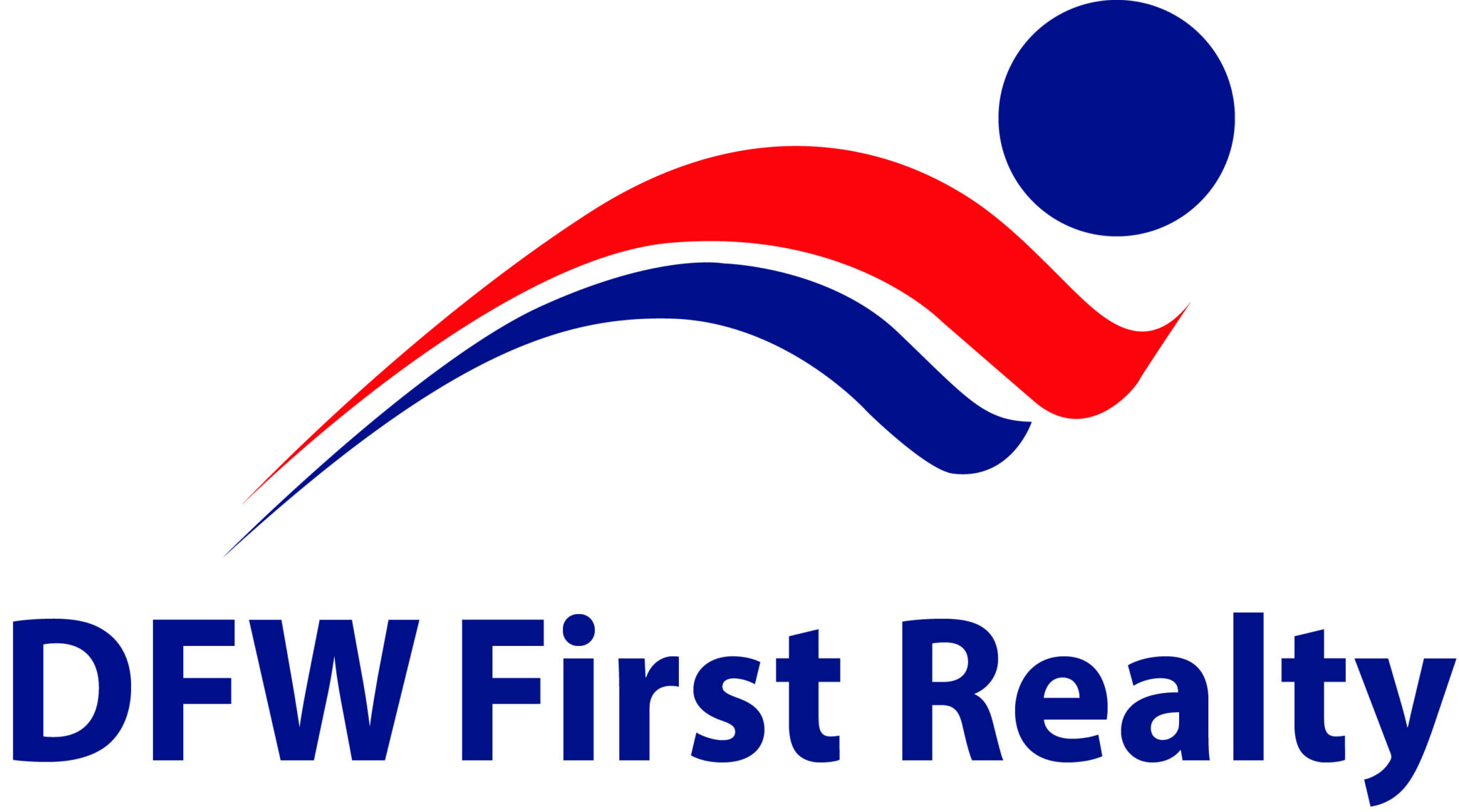Complete June 2024! Magnolia II from Bloomfield is a versatile 2-story with spacious living: 5 bdrms, 4 baths, and a 3-car garage with cedar doors! Includes a Formal Dining for entertaining & Extended Back Patio w gas stub to enjoy outdoors. 2 bdrms down, including the Primary Suite hosting a huge WIC, separate vanities, tub, and separate shower. Family Room, with its gas-logged Fireplace, is open to the Brkfst Nook and lined w picture windows. Deluxe Kitchen has a gas cooktop w pot & pan drawers, a lovely wood vent hood, large island, ambient undercabinet lighting, and built-in SS appliances. The home feels custom thanks to designer finishes like upgraded lighting, 8' Rain Glass & Stained Entry Door, 2in faux wood blinds, Tankless Water Heater, and versatile Wood-look Tile flooring. The exterior welcomes you home with its Brick & Stone elevation, plus rain gutters already installed and entire homesite comes landscaped. Open every day, stop by Bloomfield's model to learn more!
Property Type(s):
Single Family
|
Last Updated
|
3/28/2024
|
Tract
|
Fox Hollow
|
|
Year Built
|
2024
|
Garage Spaces
|
3.0
|
|
County
|
Kaufman
|
SCHOOLS
| School District |
Forney ISD |
| Elementary School |
Henderson |
| Jr. High School |
Warren |
| High School |
Forney |
Price History
|
Prior to Mar 28, '24
|
$619,972 |
| Mar 28, '24 - Today |
$609,972 |
Additional Details
| AIR |
Ceiling Fan(s), Central Air, Electric, Zoned |
| AIR CONDITIONING |
Yes |
| AMENITIES |
Maintenance Grounds, Maintenance Structure |
| APPLIANCES |
Dishwasher, Disposal, Electric Oven, Gas Cooktop, Gas Water Heater, Microwave, Vented Exhaust Fan |
| BUYER'S BROKERAGE COMPENSATION |
3 |
| CONSTRUCTION |
Brick |
| EXTERIOR |
Lighting, Private Yard, Rain Gutters |
| FIREPLACE |
Yes |
| GARAGE |
Yes |
| HEAT |
Central, Exhaust Fan, Fireplace(s), Natural Gas, Zoned |
| HOA DUES |
250|Annually |
| INTERIOR |
Built-in Features, Double Vanity, Eat-in Kitchen, Kitchen Island, Open Floorplan, Pantry, Walk-In Closet(s) |
| LOT |
8999 sq ft |
| LOT DESCRIPTION |
Few Trees, Interior Lot, Landscaped |
| PARKING |
Covered, Driveway, Garage, Garage Door Opener, Garage Faces Front, Oversized, Attached |
| PRIMARY ON MAIN |
Yes |
| SEWER |
Public Sewer |
| STORIES |
2 |
| STYLE |
Traditional |
| SUBDIVISION |
Fox Hollow |
| UTILITIES |
Cable Available |
| WATER |
Public |
Location
Listing provided by Marsha Ashlock, Visions Realty & Investments

You may not reproduce or redistribute this data, it is for viewing purposes only. This data is deemed reliable, but is not guaranteed accurate by the MLS or NTREIS.
This data was last updated on: 4/27/24 6:03 PM PDT
This IDX solution is (c) Diverse Solutions 2024.

