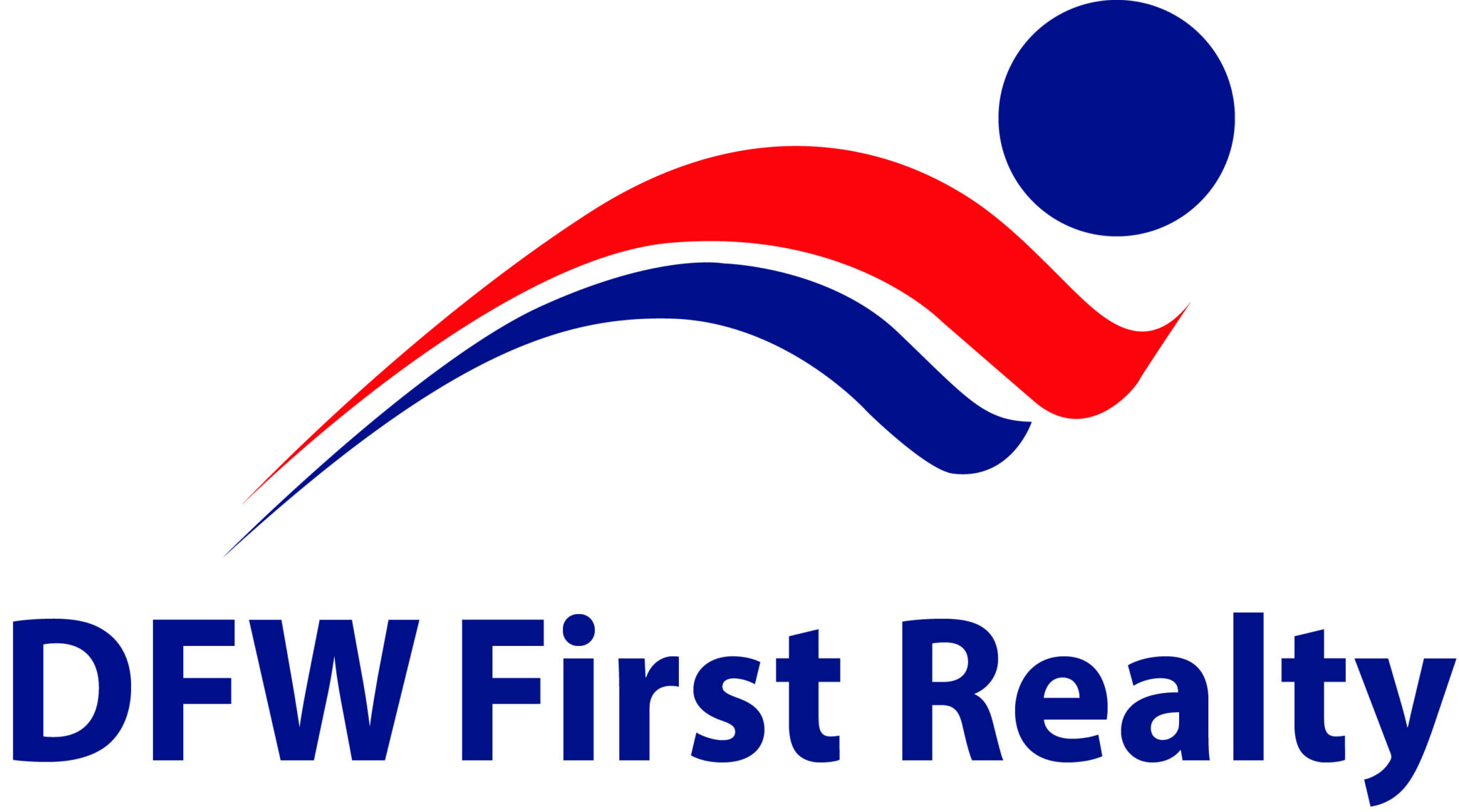3 building compound; Main house, 3 Bd,3B and half B, 2 LR, Full guest house with kitchenette and bath, which faces away from main house and detached garage with small living area, kitchenette and bath can be efficiency apt., office, whatever you need!
Short walking distance to Hotel Vin, Harvest Hall, train, all the stores and restaurants on Main St, Parallel to Nash Farm and across the street to the Botanical Gardens. Candlelight Historical Home Tour Home. Formal living room with vaulted ceiling with dining area with built-ins, 2 way gas fireplace, ceiling fans and beam. Your gourmet kitchen with SS appliances, double oven, walk in pantry with drawers & shelves, granite counters, eat in counter.
3 bedrooms all with ensuite bathrooms. Hall half bath too. Relax on the wrap around porch with fireplace, overlooking your large backyard. Energy efficient gas heat, tankless water heater. Completely remodeled and addition in 2015-2016. NEW roof 8-23 exterior paint by Ware Bros Paint 12-22
Property Type(s):
Single Family
|
Last Updated
|
4/14/2024
|
Tract
|
Ambrose Foster Abs 518
|
|
Year Built
|
1960
|
Garage Spaces
|
2.0
|
|
County
|
Tarrant
|
SCHOOLS
| School District |
Grapevine-Colleyville ISD |
| Elementary School |
Cannon |
| Jr. High School |
Grapevine |
| High School |
Grapevine |
Price History
|
Prior to Apr 14, '24
|
$949,000 |
| Apr 14, '24 - Today |
$1,249,000 |
Additional Details
| AIR |
Ceiling Fan(s), Central Air, Electric, Zoned |
| AIR CONDITIONING |
Yes |
| APPLIANCES |
Convection Oven, Dishwasher, Disposal, Double Oven, Gas Cooktop, Gas Oven, Gas Water Heater, Microwave, Tankless Water Heater, Vented Exhaust Fan |
| BUYER'S BROKERAGE COMPENSATION |
2.0 |
| CONSTRUCTION |
Frame |
| EXTERIOR |
Private Yard |
| FIREPLACE |
Yes |
| GARAGE |
Yes |
| HEAT |
Central, Exhaust Fan, Natural Gas, Zoned |
| INTERIOR |
Built-in Features, Chandelier, Double Vanity, Dry Bar, Eat-in Kitchen, Granite Counters, Kitchen Island, Open Floorplan, Pantry, Vaulted Ceiling(s), Wet Bar |
| LOT |
0.406 acre(s) |
| LOT DESCRIPTION |
Corner Lot, Few Trees, Landscaped |
| PARKING |
Attached Carport, Boat, Carport, Circular Driveway, Converted Garage, Driveway, Garage Door Opener, Garage Faces Side, Guest, Off Street, Oversized, Paved, RV Access/Parking |
| PRIMARY ON MAIN |
Yes |
| SEWER |
Public Sewer |
| STORIES |
1 |
| STYLE |
Craftsman, Other |
| SUBDIVISION |
Ambrose Foster Abs 518 |
| TAXES |
8818 |
| UTILITIES |
Cable Available, Electricity Connected, Phone Available |
| VIEW |
Yes |
| VIEW DESCRIPTION |
Park/Greenbelt |
| WATER |
Public |
Location
Listing provided by Lucie Muns, DAF Property Group INC

You may not reproduce or redistribute this data, it is for viewing purposes only. This data is deemed reliable, but is not guaranteed accurate by the MLS or NTREIS.
This data was last updated on: 5/2/24 1:34 PM PDT
This IDX solution is (c) Diverse Solutions 2024.

