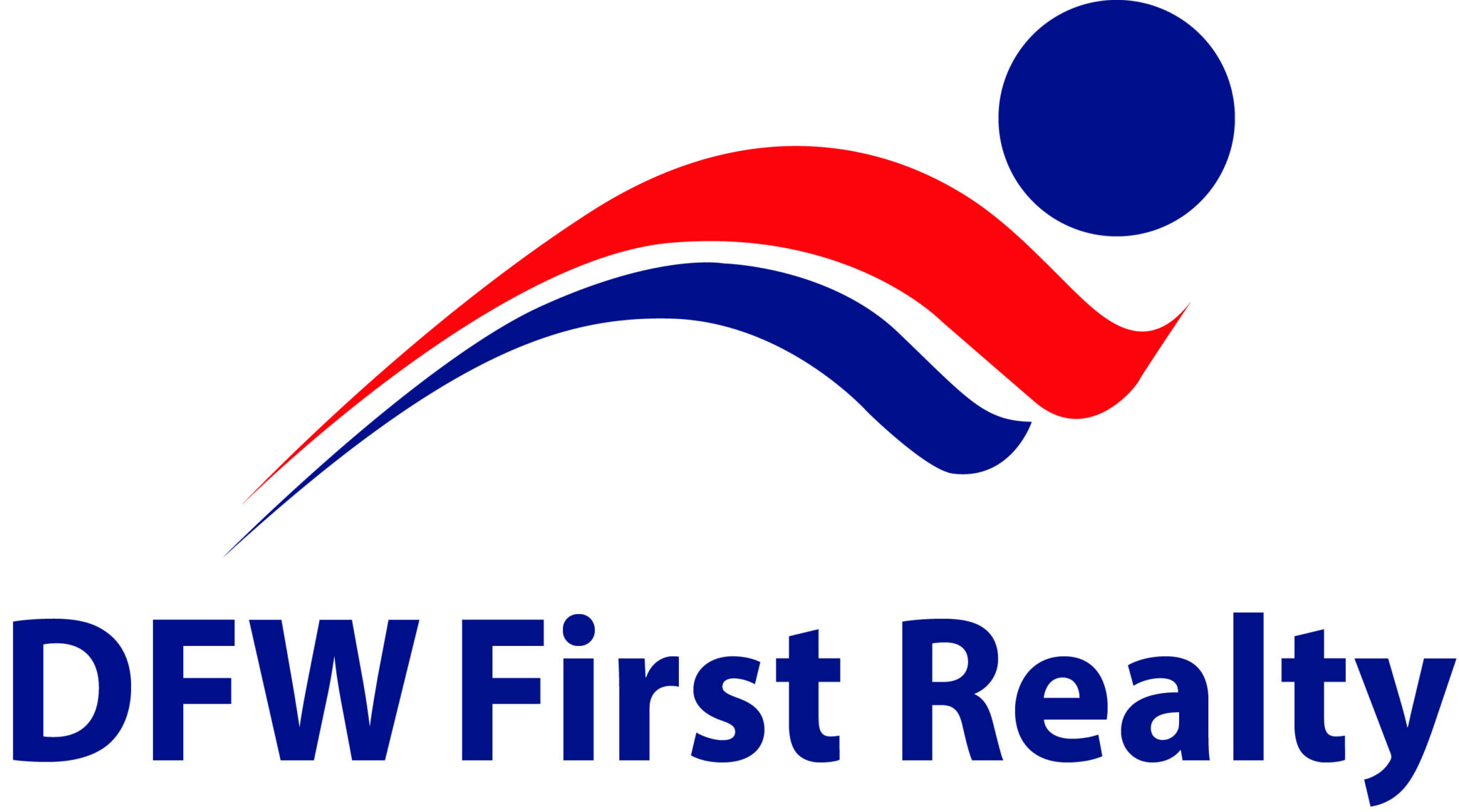| AIR |
Ceiling Fan(s), Central Air, Electric, Wall/Window Unit(s) |
| AIR CONDITIONING |
Yes |
| AMENITIES |
Maintenance Grounds, Maintenance Structure |
| APPLIANCES |
Built-in Refrigerator, Convection Oven, Dishwasher, Disposal, Double Oven, Electric Oven, Gas Cooktop, Gas Water Heater, Microwave, Refrigerator, Vented Exhaust Fan, Warming Drawer |
| BUYER'S BROKERAGE COMPENSATION |
3 |
| CONSTRUCTION |
Brick |
| EXTERIOR |
Balcony, Lighting, Outdoor Grill, Rain Gutters |
| FIREPLACE |
Yes |
| GARAGE |
Yes |
| HEAT |
Central, Exhaust Fan, Fireplace(s), Natural Gas |
| HOA DUES |
650|Semi-Annual |
| INTERIOR |
Built-in Features, Chandelier, Eat-in Kitchen, Granite Counters, Kitchen Island, Open Floorplan, Pantry, Walk-In Closet(s), Wet Bar |
| LOT |
1.227 acre(s) |
| LOT DESCRIPTION |
Cleared, Cul-De-Sac, Landscaped, Many Trees |
| PARKING |
Additional Parking, Aggregate, Attached Carport, Driveway, Electric Gate, Enclosed, Garage, Garage Door Opener, Garage Faces Front, Garage Faces Rear, Lighted, Oversized, Side By Side, Attached |
| POOL |
Yes |
| POOL DESCRIPTION |
Gunite, Heated, In Ground, Outdoor Pool, Pool Sweep, Pool/Spa Combo |
| SEWER |
Public Sewer |
| STORIES |
2 |
| STYLE |
Traditional |
| SUBDIVISION |
Rock Haven Estates |
| TAXES |
21703 |
| UTILITIES |
Cable Available, Electricity Connected, Underground Utilities |
| WATER |
Public |

You may not reproduce or redistribute this data, it is for viewing purposes only. This data is deemed reliable, but is not guaranteed accurate by the MLS or NTREIS.
This data was last updated on: 5/7/24 1:40 PM PDT
This IDX solution is (c) Diverse Solutions 2024.

