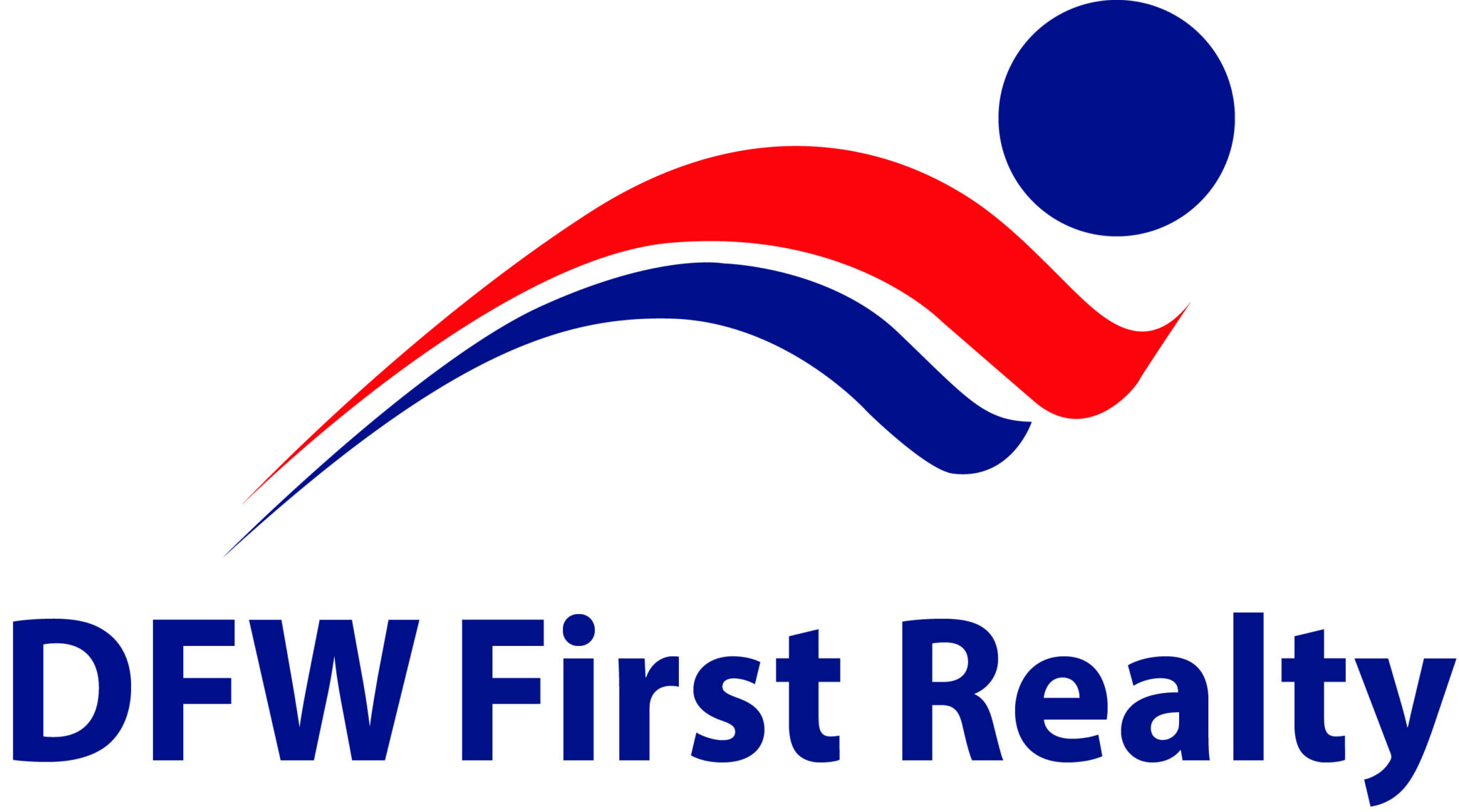Ready July 2024! Welcome to Bloomfield's brand new plan, the Jasmine! Contemporary layout w large rooms, lofty ceilings, wide hallways, grand windows, window seating, & mudroom in laundry. Elevated finishes take it to next level & make home feel custom! 4 bdrms, 3 baths, & open-concept Family Room & Kitchen w Breakfast Nook all on 1 level! Family Room has beautiful Stone-to-Ceiling Fireplace w cedar mantel. Open Kitchen boasts upgraded cabinets, stunning Granite countertops, under-cabinet lighting, Glass Pantry door, 3 pendant lights over huge island, & Laminate Wood flooring throughout home. Spacious Primary Suite holds large WIC, tub & separate shower in ensuite for ultimate retreat! Already stunning stone & brick exterior is taken to next level by stately 8' Custom Front Door & landscaping package, which includes sprinklers & stone-ledged flower bed. Don't miss exterior lighting system, covered porch, & covered patio. Call Bloomfield at Ridge Ranch to find out more!
Property Type(s):
Single Family
|
Last Updated
|
4/19/2024
|
Tract
|
Ridge Ranch
|
|
Year Built
|
2024
|
Garage Spaces
|
2.0
|
|
County
|
Dallas
|
SCHOOLS
| School District |
Mesquite ISD |
| Elementary School |
Achziger |
| Jr. High School |
Dr Don Woolley |
| High School |
Horn |
Additional Details
| AIR |
Ceiling Fan(s), Central Air, Gas |
| AIR CONDITIONING |
Yes |
| AMENITIES |
Maintenance Grounds, Maintenance Structure |
| APPLIANCES |
Dishwasher, Disposal, Electric Oven, Gas Cooktop, Gas Water Heater, Microwave |
| BUYER'S BROKERAGE COMPENSATION |
3 |
| CONSTRUCTION |
Brick |
| EXTERIOR |
Lighting, Private Yard |
| FIREPLACE |
Yes |
| GARAGE |
Yes |
| HEAT |
Central, Fireplace(s), Natural Gas |
| HOA DUES |
550|Annually |
| INTERIOR |
Built-in Features, Double Vanity, Eat-in Kitchen, Granite Counters, Kitchen Island, Open Floorplan, Pantry, Walk-In Closet(s) |
| LOT |
5950 sq ft |
| LOT DESCRIPTION |
Few Trees, Landscaped |
| PARKING |
Covered, Direct Access, Driveway, Enclosed, Garage, Garage Door Opener, Garage Faces Front, Attached |
| SEWER |
Public Sewer |
| STORIES |
1 |
| STYLE |
Traditional |
| SUBDIVISION |
Ridge Ranch |
| UTILITIES |
Cable Available |
| WATER |
Public |
Location
Listing provided by Marsha Ashlock, Visions Realty & Investments

You may not reproduce or redistribute this data, it is for viewing purposes only. This data is deemed reliable, but is not guaranteed accurate by the MLS or NTREIS.
This data was last updated on: 5/6/24 5:40 AM PDT
This IDX solution is (c) Diverse Solutions 2024.

