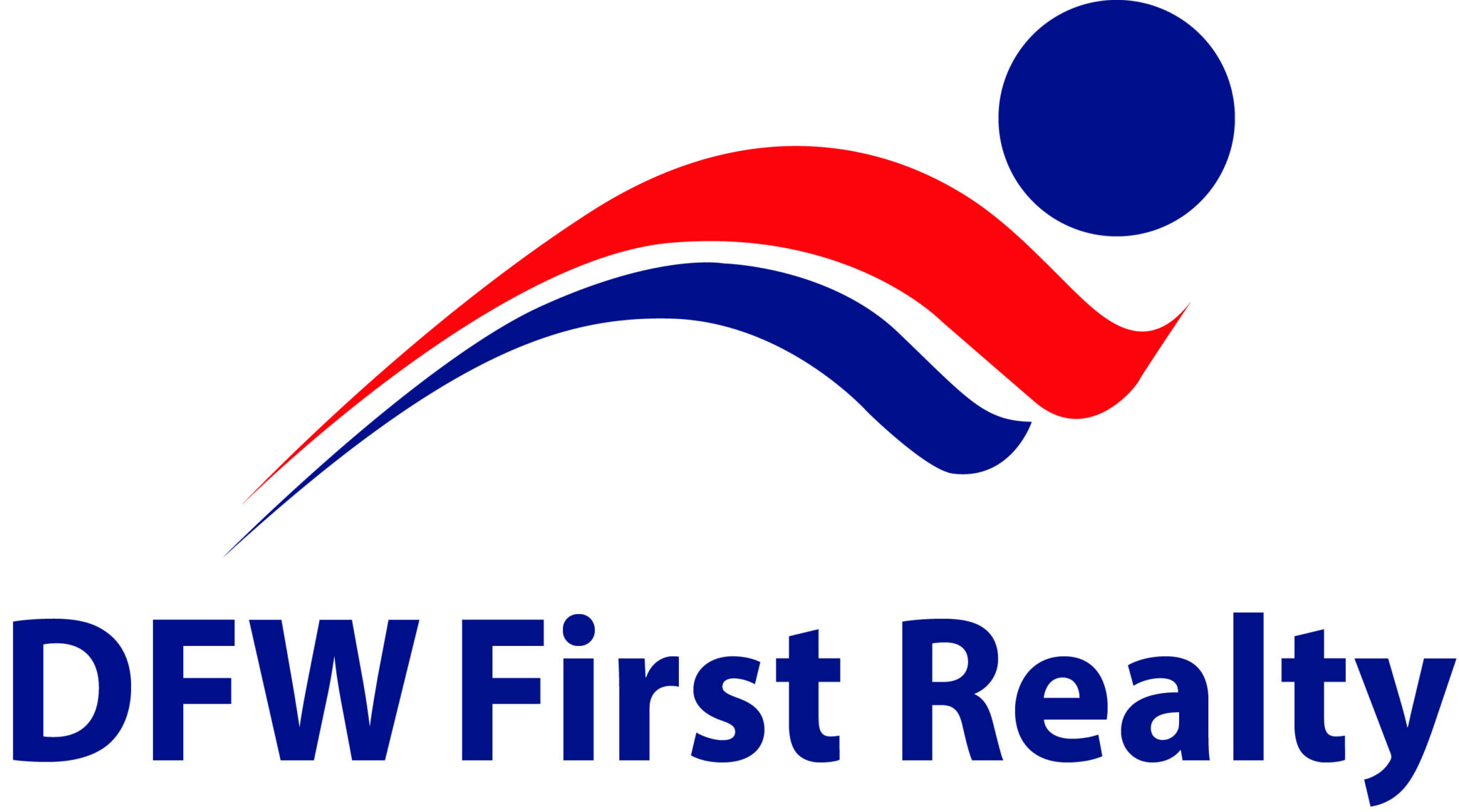PUBLIC OPEN HOUSE SAT. 2:30p-5:30p West Allen's Finest-Watters Creek Wonderland for an Entertainer's Delight! Stunning 5 yr old Dreamboat! 4 Large Bedrooms, 3.5 Baths, 3 Car Garage, Living Room + Game Room & Media Room! 10' Ceilings, 8' Doors, LED Lighting & popped up ceilings! Island Kitchen boasts Quartz top seating for 6! Open, Light & Bright to Dining with Dry Bar for 6! Big Living Room with stone front gas fireplace & a Wall of Windows! Owner installed Electric Shades in the Living, Primary Bedroom & upstairs Bdrm 4 plus Epoxy-coating to garage floor, two 10' closed cabinets, shelving & a work station. Wood plank flooring in living, dining, kitchen & hall. Bedroom 2 is a perfect In-Law, Nanny or College kid's Ensuite with a connected Full Bath. Game Room, Theater-Media Room with platform seating, 2 big bedrooms with walk ins plus a Jack & Jill 1.5 full bath upstairs! 27' patio, iron fence. Excellent Allen Schools & Walking Trails to Allen's Best Shopping & Restaurants. UPGRADES!
Property Type(s):
Single Family
|
Last Updated
|
4/21/2024
|
Tract
|
Montgomery Ridge Ph I
|
|
Year Built
|
2019
|
Garage Spaces
|
3.0
|
|
County
|
Collin
|
SCHOOLS
| School District |
Allen ISD |
| Elementary School |
Norton |
| Jr. High School |
Ereckson |
| High School |
Allen |
Additional Details
| AIR |
Ceiling Fan(s), Central Air, Electric, Zoned |
| AIR CONDITIONING |
Yes |
| AMENITIES |
Maintenance Grounds, Maintenance Structure |
| APPLIANCES |
Dishwasher, Disposal, Electric Oven, Gas Cooktop, Microwave, Tankless Water Heater, Vented Exhaust Fan |
| BUYER'S BROKERAGE COMPENSATION |
3 |
| CONSTRUCTION |
Brick |
| EXTERIOR |
Lighting, Rain Gutters |
| FIREPLACE |
Yes |
| GARAGE |
Yes |
| HEAT |
Central, Exhaust Fan, Zoned |
| HOA DUES |
729|Annually |
| INTERIOR |
Built-in Features, Chandelier, Double Vanity, Dry Bar, Kitchen Island, Open Floorplan, Pantry, Vaulted Ceiling(s), Walk-In Closet(s) |
| LOT |
5401 sq ft |
| LOT DESCRIPTION |
Interior Lot, Level |
| PARKING |
Alley Access, Concrete, Driveway, Garage, Garage Door Opener, Garage Faces Rear, Kitchen Level, Oversized, Side By Side, Storage, Attached |
| PRIMARY ON MAIN |
Yes |
| SEWER |
Public Sewer |
| STORIES |
2 |
| STYLE |
French |
| SUBDIVISION |
Montgomery Ridge Ph I |
| TAXES |
10643 |
| UTILITIES |
Cable Available, Underground Utilities |
| WATER |
Public |
Location
Listing provided by Carolyn Conrey, New Home Hunters

You may not reproduce or redistribute this data, it is for viewing purposes only. This data is deemed reliable, but is not guaranteed accurate by the MLS or NTREIS.
This data was last updated on: 5/6/24 4:53 AM PDT
This IDX solution is (c) Diverse Solutions 2024.

