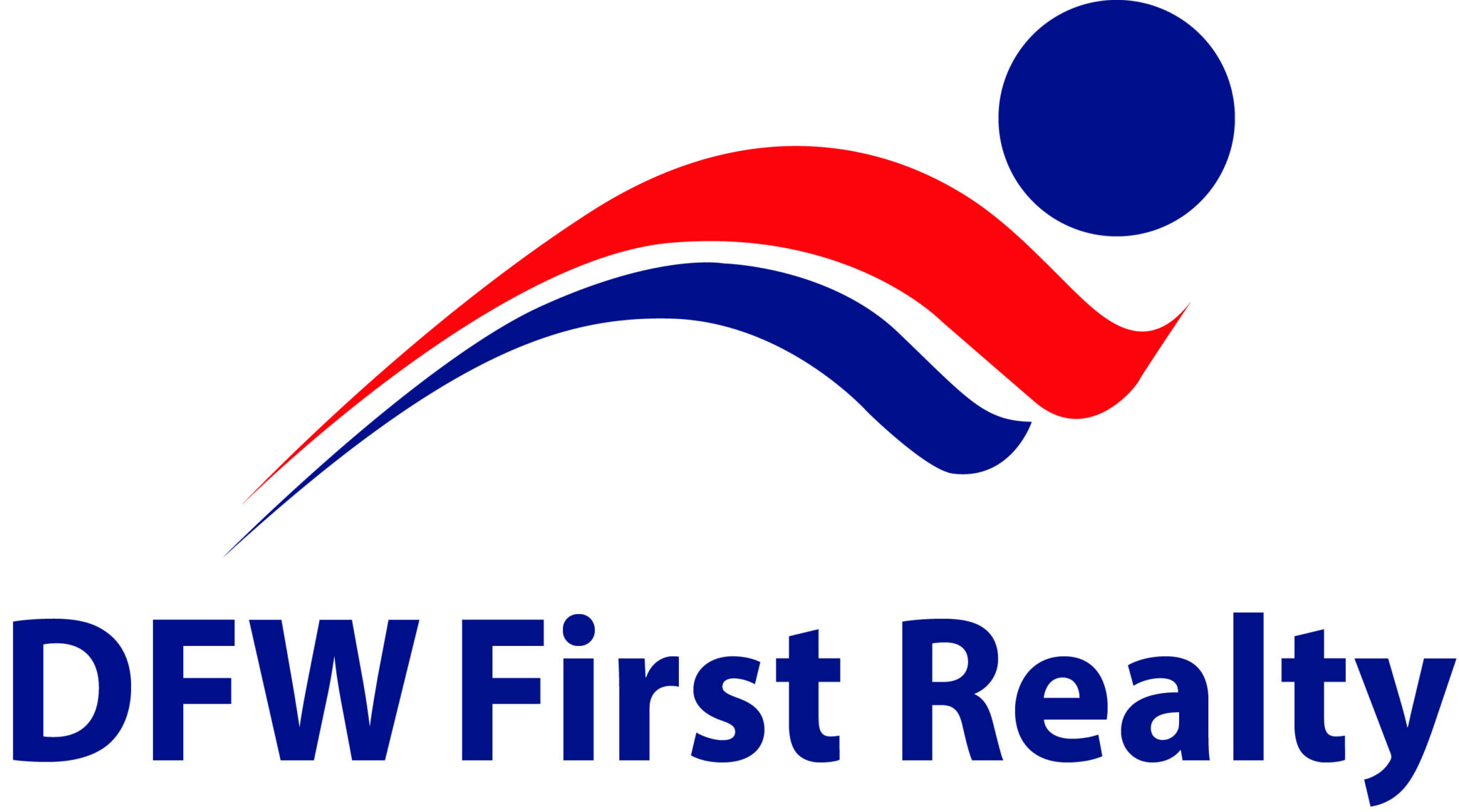You will immediately appreciate this open-design floor plan which features a warm, welcoming interior which is awash with natural light and merges large entertainment spaces and relaxed living spaces. European applicances enhance this beautifully appointed beautifully maintained kitchen, that boasts stainless-steel appliances, quartz countertops, large center island, wooden cabinetry, recessed lighting, spacious pantry, built-in microwave and a gas range. Natural lighting creates the perfect ambiance in the comfortably sized master bedroom that provides a bright and cheerful bathroom and a large walk-in closet. Sleekly designed, the adjoining bathroom benefits from a walk-in shower and Tile flooring. Adding appeal to the home are laminate floors throughout the first floor. You'll enjoy being in the relaxing backyard which boasts dining space. Zoned to highly rated schools. This unique home won't last long. HOA Covers pest control, front and back Lawn Maintenance and Fitness center Mem
Property Type(s):
Condo/Townhouse/Co-Op
|
Last Updated
|
5/17/2024
|
Tract
|
Village At Twin Creeks Ph Four
|
|
Year Built
|
2021
|
Garage Spaces
|
2.0
|
|
County
|
Collin
|
SCHOOLS
| School District |
Allen ISD |
| Elementary School |
Boon |
| Jr. High School |
Ereckson |
| High School |
Allen |
Price History
|
Prior to May 17, '24
|
$454,900 |
| May 17, '24 - Today |
$449,900 |
Additional Details
| AIR |
Ceiling Fan(s), Central Air, Electric |
| AIR CONDITIONING |
Yes |
| AMENITIES |
Maintenance Grounds, Maintenance Structure, Pest Control |
| APPLIANCES |
Built-In Gas Range, Dishwasher, Disposal, Electric Oven, Electric Water Heater, Gas Cooktop, Microwave, Tankless Water Heater |
| BUYER'S BROKERAGE COMPENSATION |
2.75 |
| CONSTRUCTION |
Cedar, Concrete, Frame, Wood Siding |
| GARAGE |
Yes |
| HEAT |
Central, ENERGY STAR Qualified Equipment, Natural Gas |
| HOA DUES |
393|Monthly |
| INTERIOR |
Built-in Features, Double Vanity, Eat-in Kitchen, Granite Counters, Kitchen Island, Open Floorplan, Pantry, Walk-In Closet(s) |
| LOT |
2265 sq ft |
| LOT DESCRIPTION |
Interior Lot, Landscaped |
| PARKING |
Additional Parking, Driveway, Garage, Garage Door Opener, Garage Faces Front, Off Street, On Street, Outside, Attached |
| SEWER |
Public Sewer |
| STORIES |
2 |
| STYLE |
A-Frame, Traditional |
| SUBDIVISION |
Village At Twin Creeks Ph Four |
| UTILITIES |
Cable Available, Electricity Available, Electricity Connected |
| WATER |
Public |
Location
Listing provided by Imran Lalani, Tycoon Realty Group, LLC

You may not reproduce or redistribute this data, it is for viewing purposes only. This data is deemed reliable, but is not guaranteed accurate by the MLS or NTREIS.
This data was last updated on: 5/18/24 8:57 PM PDT
This IDX solution is (c) Diverse Solutions 2024.

