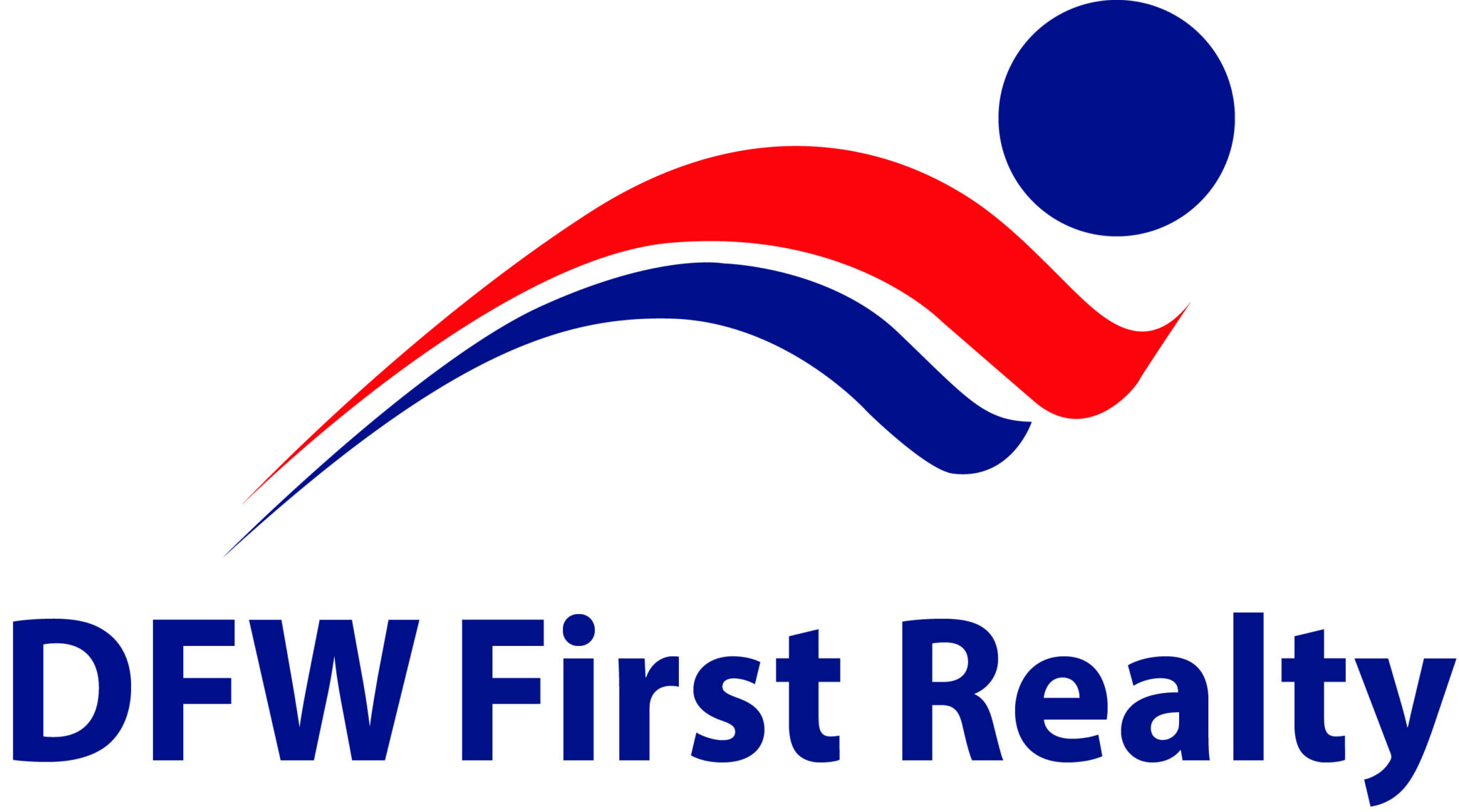Situated on a corner lot with mature Crepe Myrtle trees, Shady Valley seamlessly blends classic charm with modern updates. From the time you drive up, you notice the flagstone walkway leading to the front porch. A striking black and white shingle roof, highlighted by stunning Sierra Pacific casement windows and barrel gutters, further enhances the design. The entry opens to 14-ft ceilings in the family room, a wood-burning fireplace, and oak hardwoods throughout; a must-see is the owner's suite, with a wood-burning fireplace, separate vanities, California Closets, and a standalone tub overlooking the pool. In the kitchen, all stainless steel, including a Thermador gas range, Faber range hood, and double ovens. The backyard is designed for entertaining, with a pool, a Cabana with a wood-burning fireplace, ceiling fan, custom lighting, sound system, and an 8 ft cedar privacy fence. Home also features a Climate-controlled 3-car garage. Walking distance to LHHS, tennis & pickleball courts.
Property Type(s):
Single Family
|
Last Updated
|
4/24/2024
|
Tract
|
Lake Hlnds Square
|
|
Year Built
|
1978
|
Garage Spaces
|
3.0
|
|
County
|
Dallas
|
SCHOOLS
| School District |
Richardson ISD |
| Elementary School |
Northlake |
| High School |
Lake Highlands |
Additional Details
| AIR |
Ceiling Fan(s), Central Air |
| AIR CONDITIONING |
Yes |
| APPLIANCES |
Built-In Gas Range, Dishwasher, Disposal, Double Oven, Gas Cooktop, Gas Water Heater, Ice Maker, Microwave, Refrigerator, Tankless Water Heater, Vented Exhaust Fan |
| BUYER'S BROKERAGE COMPENSATION |
3 |
| CONSTRUCTION |
Brick, Wood Siding |
| EXTERIOR |
Lighting, Rain Gutters |
| FIREPLACE |
Yes |
| GARAGE |
Yes |
| HEAT |
Central, Exhaust Fan |
| INTERIOR |
Built-in Features, Cedar Closet(s), Chandelier, Double Vanity, Eat-in Kitchen, Granite Counters, Open Floorplan, Vaulted Ceiling(s), Walk-In Closet(s) |
| LOT |
9975 sq ft |
| LOT DESCRIPTION |
Corner Lot, Interior Lot, Landscaped, Many Trees |
| PARKING |
Alley Access, Driveway, Garage, Garage Door Opener, Garage Faces Rear, Heated Garage, Lighted, Oversized, Attached |
| POOL |
Yes |
| POOL DESCRIPTION |
Cabana, Fenced, Gunite, Heated, In Ground, Pool/Spa Combo, Waterfall |
| PRIMARY ON MAIN |
Yes |
| SEWER |
Public Sewer |
| STORIES |
1 |
| STYLE |
Traditional |
| SUBDIVISION |
Lake Hlnds Square |
| TAXES |
20163 |
| UTILITIES |
Cable Available, Underground Utilities |
| WATER |
Public |
Location
Listing provided by Matthew Twomey, Highlands Real Estate

You may not reproduce or redistribute this data, it is for viewing purposes only. This data is deemed reliable, but is not guaranteed accurate by the MLS or NTREIS.
This data was last updated on: 5/4/24 11:38 AM PDT
This IDX solution is (c) Diverse Solutions 2024.

