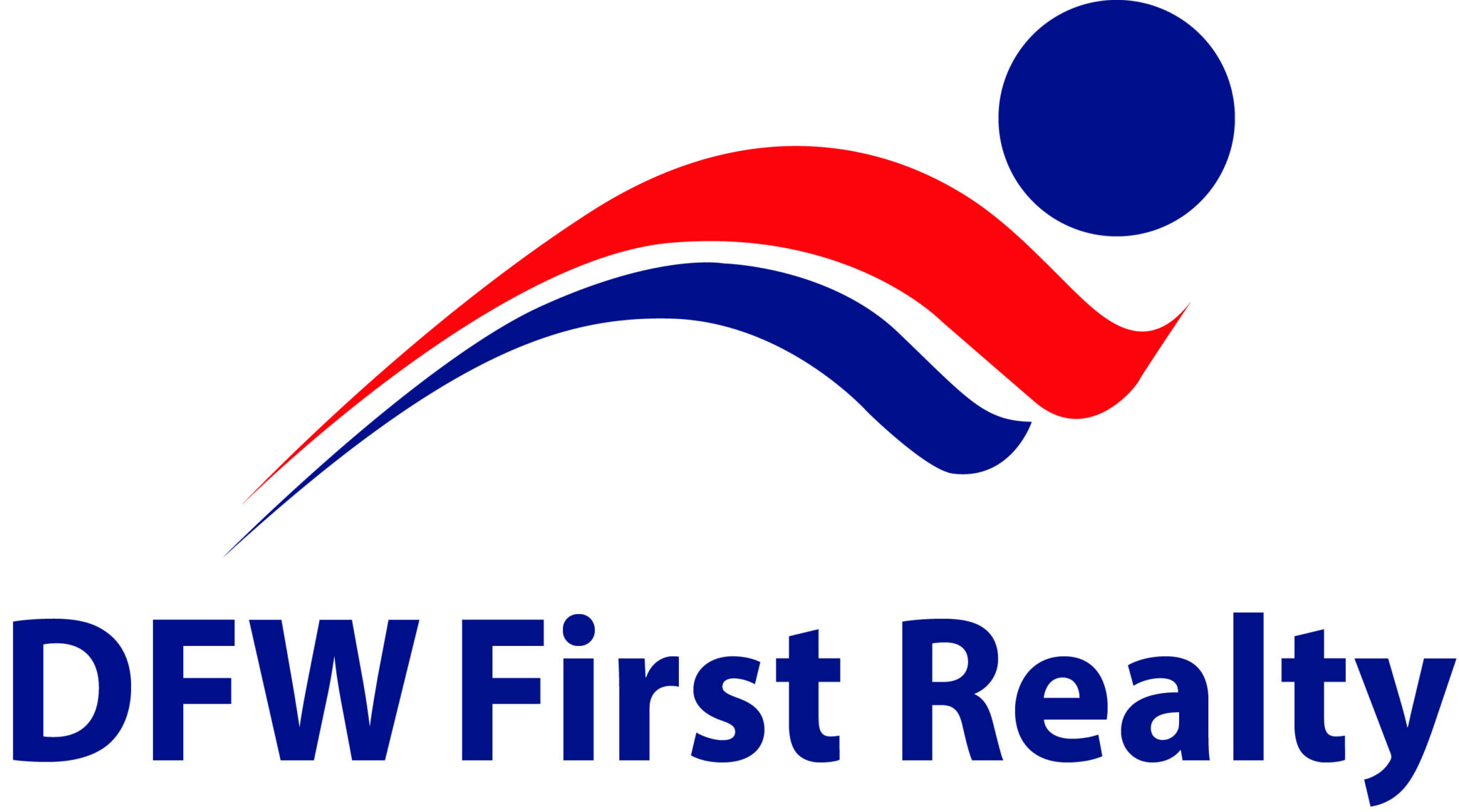MLS# 20598736 - Built by Ashton Woods Homes - Ready Now! ~ New home in amenity rich master planned community, Devonshire, with short commute to Dallas, TX. 2-story Blanton home plan with ACME brick and covered patio. Inside, the foyer with coat closet and upgraded flooring leads to the open kitchen-living-dining area within the heart of this new home. The open kitchen-living-dining area offers the Premium Rockwell Collection upgrades such as LED disc lighting, large, eat-in, bar top island with solid surface countertops, ceramic tile backsplash, 42-inch cabinets with concealed hinges, stainless steel undermount sink, Moen faucet, Whirlpool stainless steel appliance package, dishwasher, microwave, oven, upgraded flooring, pendant lighting and a large walk-in storage pantry. The open family area with ceiling fan and accesses the covered patio and backyard. The private primary suite enjoys a vestibule entry, vaulted ceiling, dual vanity sinks with upgraded countertops, and Moen fixtures..
Property Type(s):
Single Family
|
Last Updated
|
5/3/2024
|
Tract
|
Devonshire
|
|
Year Built
|
2023
|
Garage Spaces
|
2.0
|
|
County
|
Kaufman
|
SCHOOLS
| School District |
Forney ISD |
| Elementary School |
Griffin |
| Jr. High School |
Brown |
| High School |
North Forney |
Additional Details
| AIR |
Ceiling Fan(s), Central Air, Electric, ENERGY STAR Qualified Equipment, Humidity Control, Other, Zoned |
| AIR CONDITIONING |
Yes |
| AMENITIES |
Maintenance Grounds |
| APPLIANCES |
Dishwasher, Disposal, Electric Oven, Gas Cooktop, Gas Water Heater, Vented Exhaust Fan |
| BUYER'S BROKERAGE COMPENSATION |
3.0 |
| CONSTRUCTION |
Brick |
| EXTERIOR |
Lighting, Private Yard, Rain Gutters |
| GARAGE |
Yes |
| HEAT |
Central, ENERGY STAR Qualified Equipment, ENERGY STAR/ACCA RSI Qualified Installation, Exhaust Fan |
| HOA DUES |
155|Quarterly |
| INTERIOR |
Double Vanity, Eat-in Kitchen, Granite Counters, Kitchen Island, Open Floorplan, Other, Pantry, Vaulted Ceiling(s), Walk-In Closet(s), Wired for Data |
| LOT |
6229 sq ft |
| LOT DESCRIPTION |
Greenbelt, Landscaped |
| PARKING |
Garage Door Opener, Garage Faces Front, On Street, Attached |
| SEWER |
Public Sewer |
| STORIES |
2 |
| STYLE |
Craftsman |
| SUBDIVISION |
Devonshire |
| UTILITIES |
Cable Available, Underground Utilities |
| WATER |
Public, Private |
| WATERFRONT DESCRIPTION |
Lake |
Location
Listing provided by Ben Caballero, HomesUSA.com

You may not reproduce or redistribute this data, it is for viewing purposes only. This data is deemed reliable, but is not guaranteed accurate by the MLS or NTREIS.
This data was last updated on: 5/12/24 8:10 PM PDT
This IDX solution is (c) Diverse Solutions 2024.

