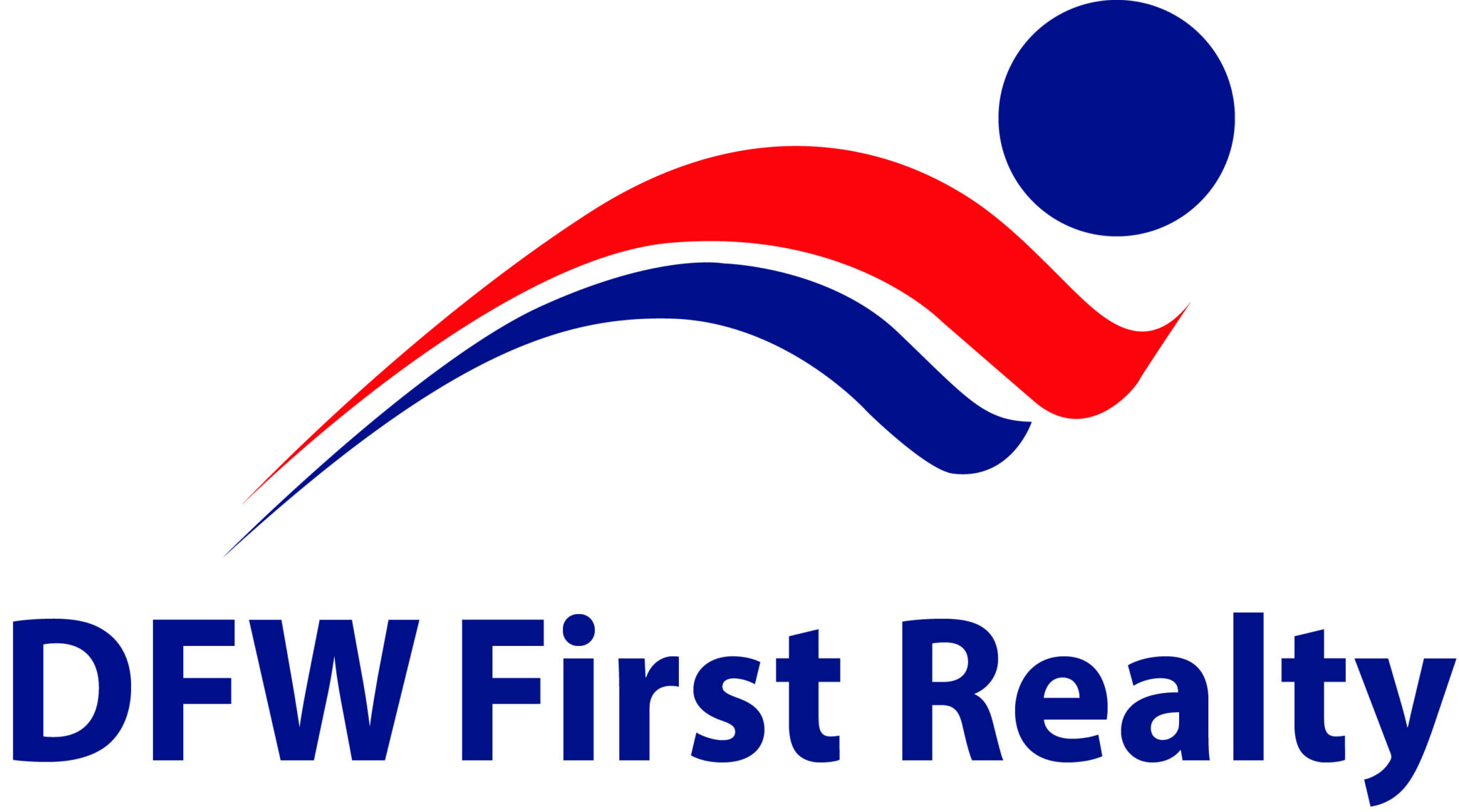MLS# 20600225 - Built by Coventry Homes - EST. CONST. COMPLETION Jul 31, 2024 ~ Prepare to be wowed by the soaring 20-foot ceilings in the foyer and great room, creating an atmosphere of grandeur and elegance. The open concept layout seamlessly connects the formal dining area to the gourmet kitchen through a spacious butler's pantry, making entertaining a breeze. The kitchen features quartz countertops, a custom wood vent hood, pot and pan drawers, a wrapped island, and a 36-inch burner gas cooktop. Escape to your private oasis in the primary suite, tucked away at the rear of the home for maximum privacy. This sanctuary is complemented by a tray ceiling and large windows that allow natural light to flood the room while offering tranquil views of the private backyard. Relax in the spa-like ensuite bath, complete with a luxurious soaking tub, a spacious walk-in shower with a bench, and two closets! Hosting will be a delight, thanks to the expansive covered back patio
Property Type(s):
Single Family
|
Last Updated
|
4/27/2024
|
Tract
|
Dominion of Pleasant Valley
|
|
Year Built
|
2024
|
Garage Spaces
|
3.0
|
|
County
|
Dallas
|
SCHOOLS
| School District |
Garland ISD |
| Elementary School |
Choice Of School |
| Jr. High School |
Choice Of School |
| High School |
Choice Of School |
Additional Details
| AIR |
Ceiling Fan(s), Central Air, ENERGY STAR Qualified Equipment, Zoned |
| AIR CONDITIONING |
Yes |
| AMENITIES |
Maintenance Grounds |
| APPLIANCES |
Built-In Gas Range, Dishwasher, Disposal, Electric Oven, Gas Cooktop, Gas Range, Gas Water Heater, Microwave, Tankless Water Heater, Vented Exhaust Fan |
| BUYER'S BROKERAGE COMPENSATION |
4.00 |
| CONSTRUCTION |
Brick |
| EXTERIOR |
Private Yard, Rain Gutters |
| FIREPLACE |
Yes |
| GARAGE |
Yes |
| HEAT |
Central, ENERGY STAR Qualified Equipment, Exhaust Fan, Fireplace(s), Natural Gas, Zoned |
| HOA DUES |
998|Annually |
| INTERIOR |
Double Vanity, Eat-in Kitchen, Granite Counters, Kitchen Island, Open Floorplan, Pantry, Vaulted Ceiling(s), Walk-In Closet(s) |
| LOT |
7841 sq ft |
| LOT DESCRIPTION |
Interior Lot |
| PARKING |
Garage Door Opener, Garage Faces Front, Oversized, Tandem, Attached |
| SEWER |
Public Sewer |
| STORIES |
2 |
| STYLE |
Traditional |
| SUBDIVISION |
Dominion of Pleasant Valley |
| WATER |
Public |
Location
Listing provided by Ben Caballero, HomesUSA.com

You may not reproduce or redistribute this data, it is for viewing purposes only. This data is deemed reliable, but is not guaranteed accurate by the MLS or NTREIS.
This data was last updated on: 5/11/24 7:34 PM PDT
This IDX solution is (c) Diverse Solutions 2024.

