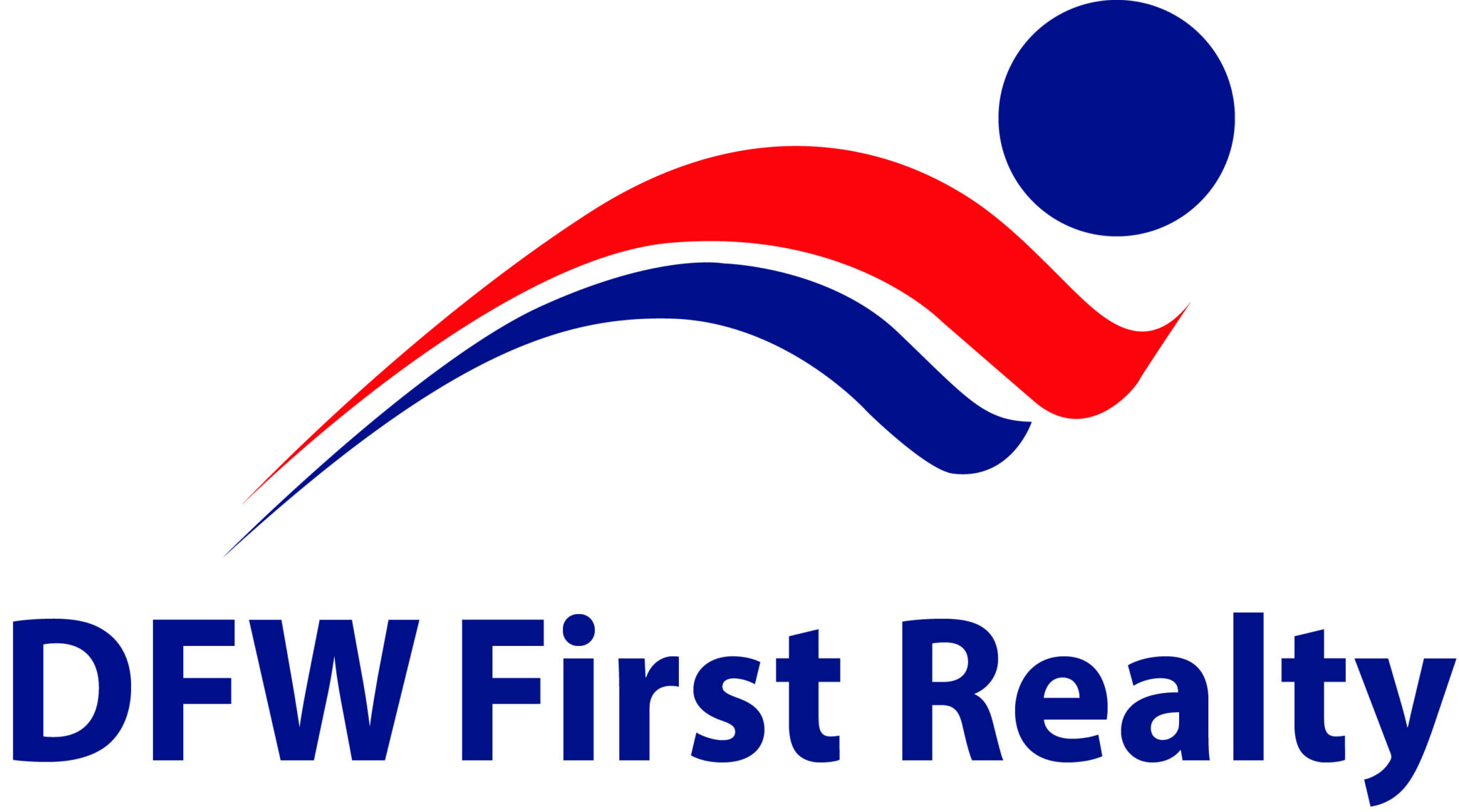Welcome to the esteemed Twin Creeks community. This one owner Highland home boasts grand vaulted ceiling foyer that seamlessly transitions past the office into the elegant dining room, adorned with wood & ceramic tile flooring, complemented by stylish shutters and soaring ceilings throughout. The spacious family room is filled with natural light and features a tiled gas fireplace, creating a warm and welcoming atmosphere. The chef's kitchen is a culinary delight. The primary bedroom boasts an ensuite bath with h& h vanities, a separate tub & shower, huge walk-in closet. Upstairs, three generously sized secondary bedrooms, one with an ensuite bath & two connected by a Jack & Jill bath, along with a spacious media room and game room providing ample space for relaxation & entertainment. Residents can take advantage of the community amenities, including neighborhood pools, basketball courts, & golf courses. Walking convenience to the top-rated Mary Evans Elementary School.2 CAR tandem
Property Type(s):
Single Family
|
Last Updated
|
5/15/2024
|
Tract
|
Twin Creeks Ph 7a-1
|
|
Year Built
|
2005
|
Garage Spaces
|
2.0
|
|
County
|
Collin
|
SCHOOLS
| School District |
Allen ISD |
| Elementary School |
Evans |
| Jr. High School |
Ereckson |
| High School |
Allen |
Price History
|
Prior to May 6, '24
|
$750,000 |
|
May 6, '24 - May 15, '24 |
$739,000 |
| May 15, '24 - Today |
$729,000 |
Additional Details
| AIR |
Ceiling Fan(s), Central Air, Electric |
| AIR CONDITIONING |
Yes |
| AMENITIES |
Maintenance Grounds |
| APPLIANCES |
Dishwasher, Disposal, Gas Cooktop, Gas Oven, Refrigerator, Vented Exhaust Fan |
| BUYER'S BROKERAGE COMPENSATION |
2.5 |
| CONSTRUCTION |
Board & Batten Siding, Brick |
| EXTERIOR |
Lighting, Rain Gutters |
| FIREPLACE |
Yes |
| GARAGE |
Yes |
| HEAT |
Central, Exhaust Fan, Natural Gas |
| HOA DUES |
350|Semi-Annual |
| INTERIOR |
Built-in Features, Chandelier, Eat-in Kitchen, Granite Counters, Kitchen Island, Open Floorplan, Pantry, Vaulted Ceiling(s), Walk-In Closet(s) |
| LOT |
6534 sq ft |
| PARKING |
Driveway, Tandem, Attached |
| SEWER |
Public Sewer |
| STORIES |
2 |
| STYLE |
Traditional |
| SUBDIVISION |
Twin Creeks Ph 7a-1 |
| TAXES |
10049 |
| UTILITIES |
Cable Available |
| WATER |
Public |
Location
Listing provided by Susan Beers, Fathom Realty

You may not reproduce or redistribute this data, it is for viewing purposes only. This data is deemed reliable, but is not guaranteed accurate by the MLS or NTREIS.
This data was last updated on: 5/17/24 1:41 AM PDT
This IDX solution is (c) Diverse Solutions 2024.

