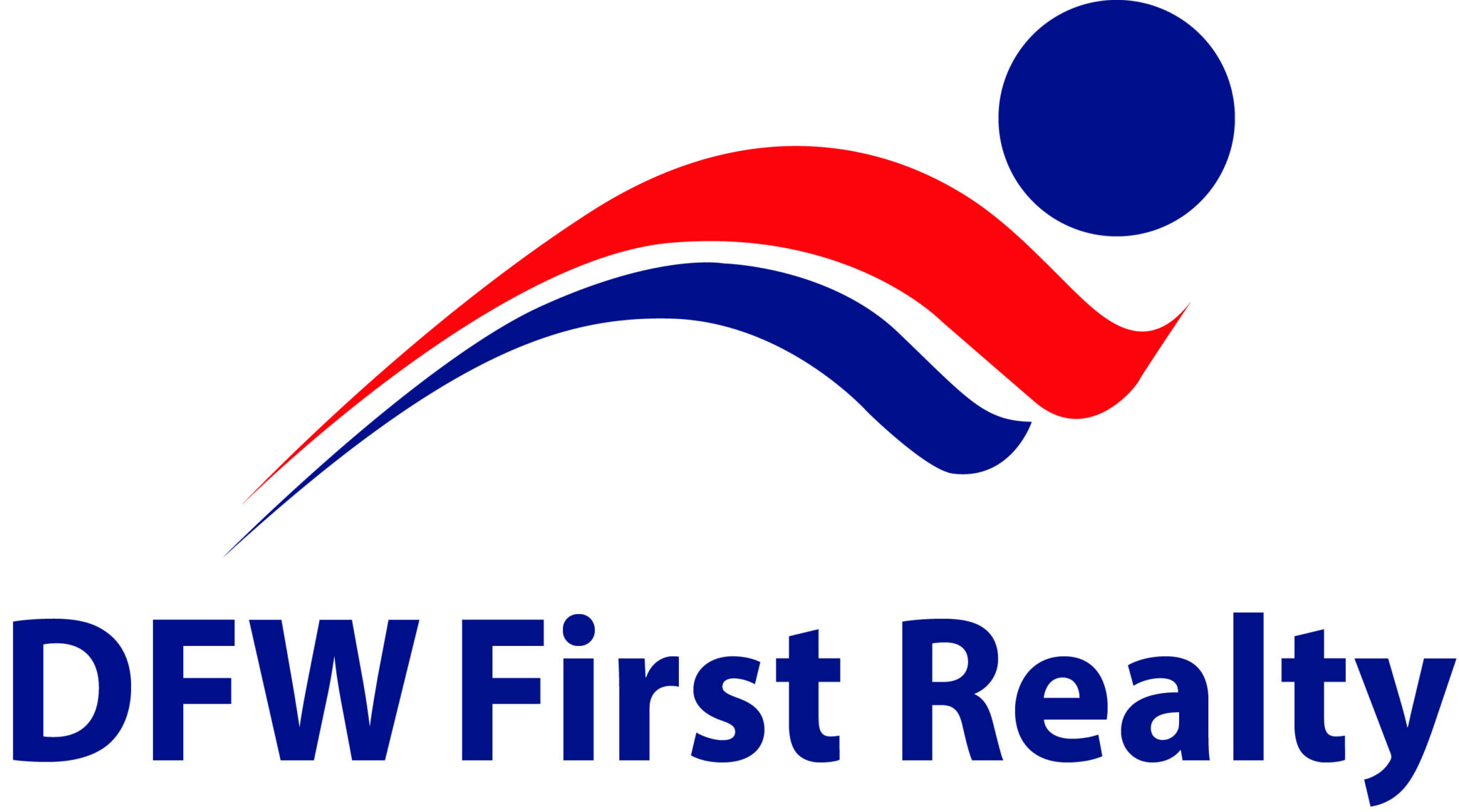Welcome to the Garnet floor plan at Bridgewater Brookstone by Lennar - the perfect home for first-time buyers looking for space, comfort, and style. This thoughtfully designed single-story home welcomes you with a warm foyer leading to three cozy bedrooms and a versatile retreat, perfect for a home office, playroom, or guest space. The heart of the home is an inviting open living area, ideal for family gatherings and entertaining, which flows seamlessly into the private owner's suite, offering a peaceful retreat at the end of the day.
Ready to move in by NOVEMBER 2024 - your dream home awaits!
Prices and features may vary and are subject to change. Photos are for illustrative purposes only.
Property Type(s):
Single Family
|
Last Updated
|
11/19/2024
|
Tract
|
Bridgewater
|
|
Year Built
|
2024
|
Garage Spaces
|
2.0
|
|
County
|
Collin
|
SCHOOLS
| School District |
Princeton ISD |
| Elementary School |
Mayfield |
| Jr. High School |
Mattei |
| High School |
Princeton |
Price History
|
Prior to Nov 19, '24
|
$383,999 |
| Nov 19, '24 - Today |
$379,201 |
Additional Details
| AIR |
Ceiling Fan(s), Central Air, Electric |
| AIR CONDITIONING |
Yes |
| AMENITIES |
Maintenance Grounds |
| APPLIANCES |
Dishwasher, Disposal, Electric Oven, Electric Range, Electric Water Heater, Microwave |
| CONSTRUCTION |
Brick, Fiber Cement |
| FIREPLACE |
Yes |
| GARAGE |
Yes |
| HEAT |
Central, Electric, ENERGY STAR Qualified Equipment |
| HOA DUES |
550|Annually |
| INTERIOR |
Built-in Features, Eat-in Kitchen, Kitchen Island, Open Floorplan, Pantry, Walk-In Closet(s) |
| LOT |
6020 sq ft |
| LOT DESCRIPTION |
Landscaped |
| PARKING |
Garage, Garage Faces Front, Attached |
| PRIMARY ON MAIN |
Yes |
| STORIES |
1 |
| STYLE |
Traditional |
| SUBDIVISION |
Bridgewater |
| UTILITIES |
Cable Available |
Location
Listing provided by Jared Turner, Turner Mangum LLC

You may not reproduce or redistribute this data, it is for viewing purposes only. This data is deemed reliable, but is not guaranteed accurate by the MLS or NTREIS.
This data was last updated on: 11/21/24 1:13 AM PST
This IDX solution is (c) Diverse Solutions 2024.

